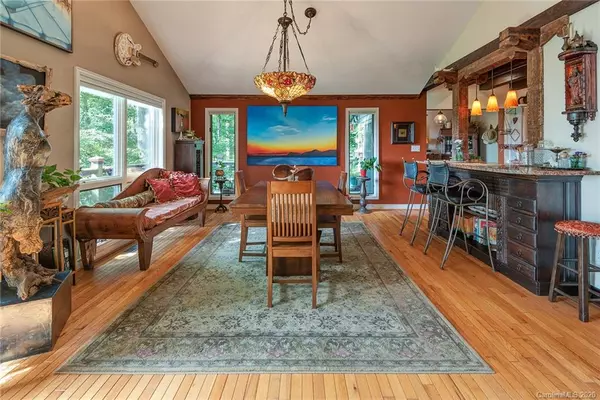$870,000
$899,000
3.2%For more information regarding the value of a property, please contact us for a free consultation.
73 Charlyn DR Asheville, NC 28803
4 Beds
4 Baths
4,052 SqFt
Key Details
Sold Price $870,000
Property Type Single Family Home
Sub Type Single Family Residence
Listing Status Sold
Purchase Type For Sale
Square Footage 4,052 sqft
Price per Sqft $214
Subdivision Charlyn Acres
MLS Listing ID 3656631
Sold Date 04/30/21
Style Contemporary,Other
Bedrooms 4
Full Baths 3
Half Baths 1
HOA Fees $75/ann
HOA Y/N 1
Year Built 1986
Lot Size 1.640 Acres
Acres 1.64
Lot Dimensions 1.64
Property Description
A magical oasis just 6miles from downtown Asheville! With long-range views under a canopy of trees - adjacent to and protected by the Blue Ridge Pkwy (walk to the Mtns 2 Sea Trail) - this is a must see! Lots of opportunity to make this your own and build upon sellers artistic details inside and out: doors, cabinetry, shelving, trim, metalwork. Floor plan is open and bright with hardwood floors, big windows and massive master bedroom on the main complete with its own sitting area built-in bookshelves and private back porch. Love wine? Host your own tasting by the spectacular wine cellar then gather by stone hearth wood-burning fireplace. Just outside city limits so county taxes only also HOA permits homestays/short term rentals - see attached amended restrictions. Three car attached garage with workshop space too!
Location
State NC
County Buncombe
Interior
Interior Features Breakfast Bar, Built Ins, Cable Available, Cathedral Ceiling(s), Garage Shop, Kitchen Island, Laundry Chute, Open Floorplan, Split Bedroom, Vaulted Ceiling, Walk-In Closet(s)
Heating Baseboard, Forced Air, Heat Pump, Heat Pump
Flooring Carpet, Tile, Wood
Fireplaces Type Den, Wood Burning, Wood Burning
Fireplace true
Appliance Cable Prewire, Ceiling Fan(s), Central Vacuum, Dishwasher, Disposal, Dryer, Gas Oven, Gas Range, Microwave, Propane Cooktop, Refrigerator, Washer
Exterior
Exterior Feature Fire Pit, Storage, Wired Internet Available, Workshop
Community Features Walking Trails, Other
Roof Type Shingle
Parking Type Attached Garage, Driveway, Garage - 3 Car, Parking Space - 4+
Building
Lot Description Adjoins Forest, Long Range View, Mountain View, Paved, Private, Sloped, Wooded, Views, Winter View, Wooded, Year Round View
Building Description Stone,Wood Siding, 1 Story Basement
Foundation Basement Fully Finished, Basement Inside Entrance, Basement Outside Entrance
Sewer Septic Installed
Water Public
Architectural Style Contemporary, Other
Structure Type Stone,Wood Siding
New Construction false
Schools
Elementary Schools Estes/Koontz
Middle Schools Valley Springs
High Schools T.C. Roberson
Others
HOA Name Charlyn Acres Property Assoc.
Restrictions Short Term Rental Allowed,Subdivision
Acceptable Financing Cash, Conventional
Listing Terms Cash, Conventional
Special Listing Condition None
Read Less
Want to know what your home might be worth? Contact us for a FREE valuation!

Our team is ready to help you sell your home for the highest possible price ASAP
© 2024 Listings courtesy of Canopy MLS as distributed by MLS GRID. All Rights Reserved.
Bought with Judi Moolten • Beverly Hanks & Assoc. Hendersonville






