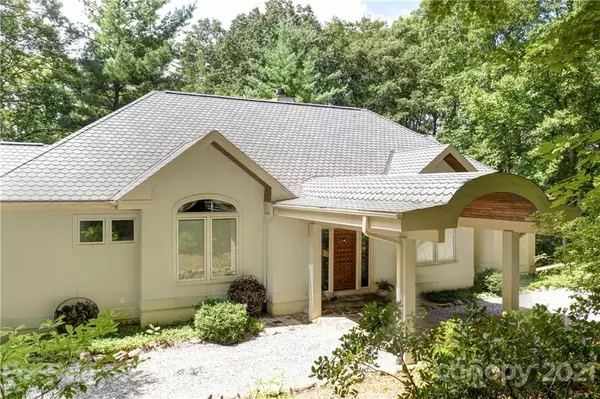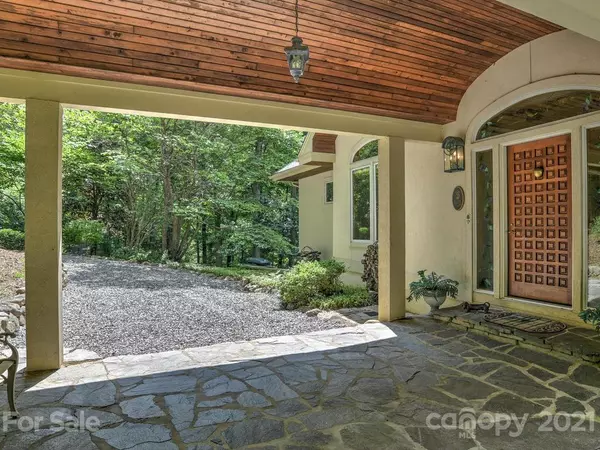$745,000
$765,000
2.6%For more information regarding the value of a property, please contact us for a free consultation.
124 Hawk RDG Asheville, NC 28804
4 Beds
4 Baths
4,581 SqFt
Key Details
Sold Price $745,000
Property Type Single Family Home
Sub Type Single Family Residence
Listing Status Sold
Purchase Type For Sale
Square Footage 4,581 sqft
Price per Sqft $162
MLS Listing ID 3655506
Sold Date 03/22/21
Style Contemporary
Bedrooms 4
Full Baths 3
Half Baths 1
HOA Fees $16/ann
HOA Y/N 1
Year Built 1999
Lot Size 2.100 Acres
Acres 2.1
Property Description
Upon walking through the large front door, beneath a grand porte cochere, you are welcomed by the foyer's vaulted ceilings and a formal sitting room. The open concept living and kitchen space include a floor-to-ceiling wood burning fireplace that grounds the main level. The kitchen has incredible counter space and ample cabinet storage, in addition to a walk-in pantry. Dishwasher is new! Main and lower level have in-wall speakers. Master bedroom is on main level with a sizable bathroom, two walk-in closets, and private study. Outside, the spacious back deck has long range winter views and potential for year-round views if trees are cleared. The deck connects to a charming, screened porch on the side of the home that rests above a two car garage. Beneath the back deck lies a covered patio and outside entrance to the lower level. The lower level includes two bedrooms, one bathroom, a small workshop, and bonus living space. Upper level has lofted hallway leading to a bedroom and office.
Location
State NC
County Buncombe
Interior
Interior Features Attic Walk In, Basement Shop, Built Ins, Kitchen Island, Open Floorplan, Walk-In Closet(s), Walk-In Pantry
Heating Heat Pump, Heat Pump
Flooring Carpet, Tile, Wood
Fireplaces Type Living Room, Wood Burning
Fireplace true
Appliance Dishwasher, Disposal, Double Oven, Dryer, Electric Range, Refrigerator, Washer
Exterior
Roof Type Shingle
Parking Type Attached Garage, Carport - 1 Car, Driveway, Garage - 2 Car
Building
Lot Description Corner Lot, Mountain View, Steep Slope, Wooded, Winter View
Building Description Stucco, 2 Story/Basement
Foundation Crawl Space, Slab
Sewer Septic Installed
Water Well
Architectural Style Contemporary
Structure Type Stucco
New Construction false
Schools
Elementary Schools Asheville City
Middle Schools Asheville
High Schools Asheville
Others
Acceptable Financing Cash, Conventional
Listing Terms Cash, Conventional
Special Listing Condition None
Read Less
Want to know what your home might be worth? Contact us for a FREE valuation!

Our team is ready to help you sell your home for the highest possible price ASAP
© 2024 Listings courtesy of Canopy MLS as distributed by MLS GRID. All Rights Reserved.
Bought with Lisa Jackson • Asheville Realty Group






