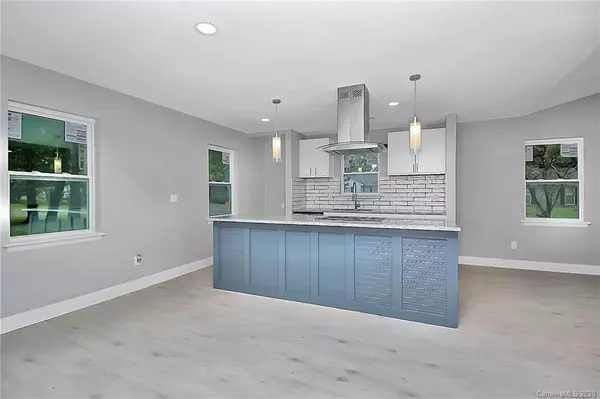$210,000
$220,000
4.5%For more information regarding the value of a property, please contact us for a free consultation.
6012 Charred Pine CIR Charlotte, NC 28227
3 Beds
2 Baths
1,296 SqFt
Key Details
Sold Price $210,000
Property Type Single Family Home
Sub Type Single Family Residence
Listing Status Sold
Purchase Type For Sale
Square Footage 1,296 sqft
Price per Sqft $162
Subdivision Hickory Ridge
MLS Listing ID 3660010
Sold Date 12/15/20
Style Ranch
Bedrooms 3
Full Baths 1
Half Baths 1
Year Built 1982
Lot Size 0.290 Acres
Acres 0.29
Property Description
Awesome 3 bed 1 1/2 bath ranch home, that sits on a quiet and beautiful corner lot between two cul-de-sacs. Welcome home! You’ll discover a freshly painted nice open floor plan with tons of natural light coming in from the brand new energy efficient windows, along with brand new luxury vinyl plank flooring all throughout the home. This gorgeous updated kitchen has brand new stainless steel appliances, new sink/disposal, new subway tile backsplash, and an oversized custom 9ft island and new cabinets with glacier white granite counter tops. Bathrooms have been updated with new vanities, tub to ceiling tiled bath tub and new light fixtures. Master bedroom has a soaring vaulted ceiling, equipped with a ceiling fan and large closet space. Beautifully manicured lawn and mulched curtilage, plus nice back yard backed by woods for added privacy. Definition of move in ready! Hurry, this home won’t last long!
Location
State NC
County Mecklenburg
Interior
Heating Central, Natural Gas
Flooring Vinyl
Fireplaces Type Living Room
Fireplace true
Appliance Ceiling Fan(s), Electric Cooktop, Dishwasher, Disposal, Electric Oven
Exterior
Parking Type Driveway
Building
Lot Description Cul-De-Sac
Building Description Aluminum Siding,Vinyl Siding, 1 Story
Foundation Slab
Sewer Public Sewer
Water Public
Architectural Style Ranch
Structure Type Aluminum Siding,Vinyl Siding
New Construction false
Schools
Elementary Schools Hickory Grove
Middle Schools Cochran Collegiate Academy
High Schools Garinger
Others
Acceptable Financing Cash, Conventional, FHA, VA Loan
Listing Terms Cash, Conventional, FHA, VA Loan
Special Listing Condition None
Read Less
Want to know what your home might be worth? Contact us for a FREE valuation!

Our team is ready to help you sell your home for the highest possible price ASAP
© 2024 Listings courtesy of Canopy MLS as distributed by MLS GRID. All Rights Reserved.
Bought with Judith Melton • NC Homes Direct






