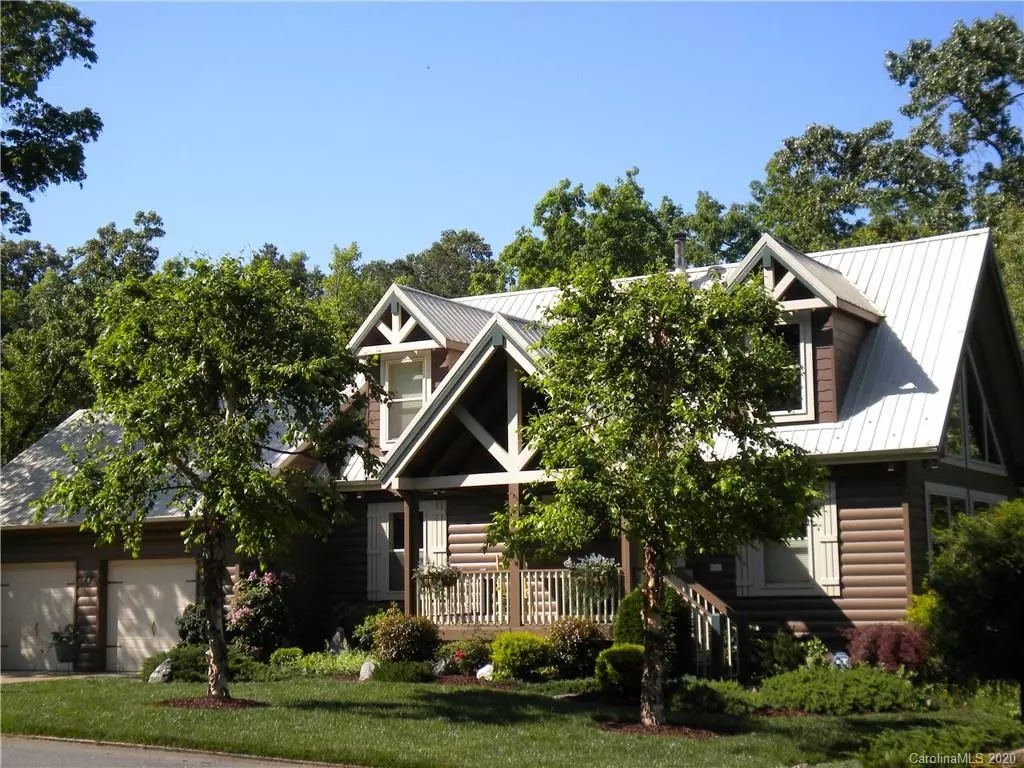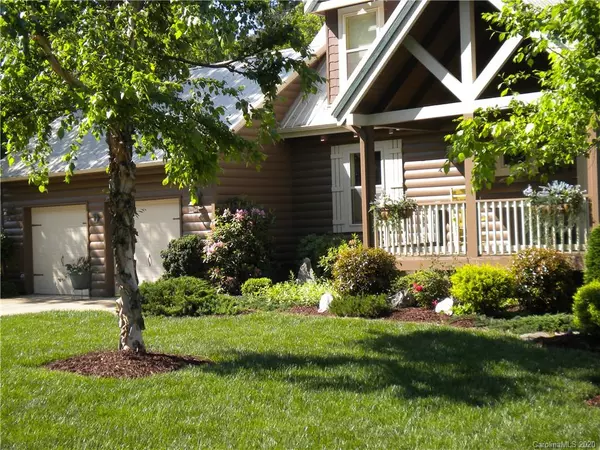$310,000
$320,000
3.1%For more information regarding the value of a property, please contact us for a free consultation.
167 Peddlers WAY Rutherfordton, NC 28139
2 Beds
2 Baths
1,459 SqFt
Key Details
Sold Price $310,000
Property Type Single Family Home
Sub Type Single Family Residence
Listing Status Sold
Purchase Type For Sale
Square Footage 1,459 sqft
Price per Sqft $212
Subdivision Ole Plantation
MLS Listing ID 3659112
Sold Date 11/03/20
Style Post and Beam
Bedrooms 2
Full Baths 2
HOA Fees $33/ann
HOA Y/N 1
Year Built 2009
Lot Size 1.680 Acres
Acres 1.68
Property Description
Escape to this lovely cypress log post and beam home with a long range mountain view on 1.68 beautifully landscaped acres. This home built in 2009 was recently stained with 2 coats premium stain and features 2 bedrooms, 2 baths. The master bedroom on the second floor features a large master bath with double vanity and walk in closet. The great room on the main floor features 16 ft of windows and a leaded glass door leading to a private screened porch. The kitchen adjacent to the great room has an abundance of maple cabinets with all appliances included. The 912 sq. ft. basement has 10 ft. ceilings, multiple windows, double french doors and is plumbed for a full bath. The 24 ft.x 24 ft. over-sized attached garage provides plenty of room to park along with space to work. Need a place for your RV? Protect it under the 16 ft.x 36 ft, 12.6 ft. high carport that has 115 volt and 50 amp electric service. This home is located in a gated community minutes from Lake Lure and Rutherfordton..
Location
State NC
County Rutherford
Interior
Interior Features Open Floorplan, Vaulted Ceiling, Window Treatments
Heating Heat Pump, Heat Pump, Wood Stove
Flooring Carpet, Tile, Laminate
Appliance Ceiling Fan(s), Dishwasher, Dryer, Electric Range, Refrigerator
Exterior
Roof Type Metal
Parking Type Attached Garage, Garage - 2 Car, Garage Door Opener
Building
Lot Description Cul-De-Sac, Level, Long Range View, Mountain View, Sloped, Creek/Stream, Wooded, Views, Year Round View
Building Description Wood Siding, 1.5 Story/Basement
Foundation Basement Outside Entrance, Basement Partially Finished, Block, Crawl Space
Sewer Septic Installed
Water Well
Architectural Style Post and Beam
Structure Type Wood Siding
New Construction false
Schools
Elementary Schools Unspecified
Middle Schools Unspecified
High Schools Unspecified
Others
Acceptable Financing Cash, Conventional
Listing Terms Cash, Conventional
Special Listing Condition None
Read Less
Want to know what your home might be worth? Contact us for a FREE valuation!

Our team is ready to help you sell your home for the highest possible price ASAP
© 2024 Listings courtesy of Canopy MLS as distributed by MLS GRID. All Rights Reserved.
Bought with Kelly Gay • Keller Williams Realty Mountain Partners






