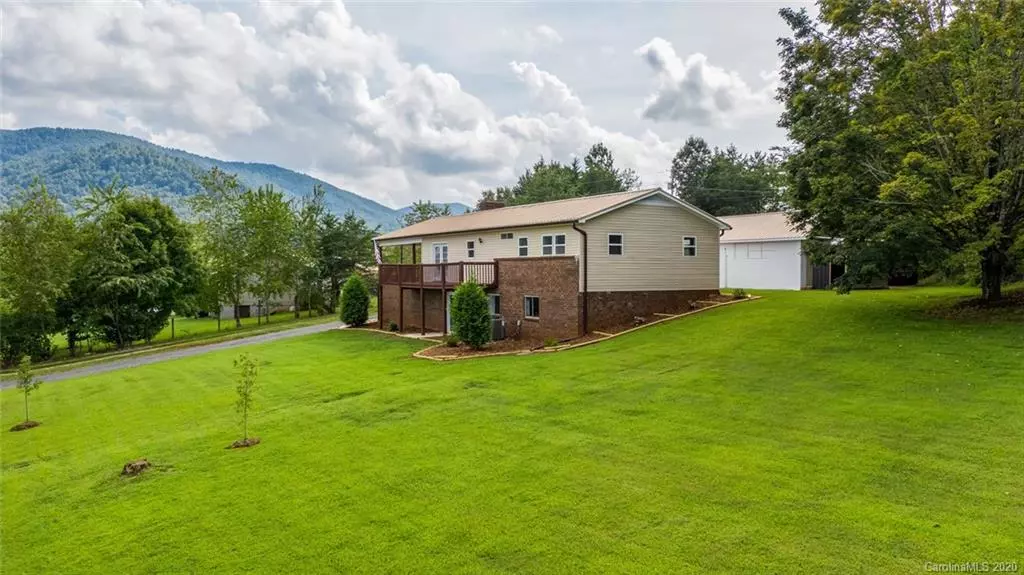$200,650
$199,900
0.4%For more information regarding the value of a property, please contact us for a free consultation.
4952 Mountain View LN Morganton, NC 28655
3 Beds
2 Baths
1,937 SqFt
Key Details
Sold Price $200,650
Property Type Single Family Home
Sub Type Single Family Residence
Listing Status Sold
Purchase Type For Sale
Square Footage 1,937 sqft
Price per Sqft $103
MLS Listing ID 3658014
Sold Date 09/29/20
Bedrooms 3
Full Baths 1
Half Baths 1
Year Built 1972
Lot Size 0.700 Acres
Acres 0.7
Property Description
Can you say Move in Ready?! This home is located in the Salem community. The first thing you will notice when you arrive at this abode, is the over sized yard and the beautiful landscaping. This property has plenty of space for storage. It has a garage that has a functioning wood stove as well as a A/C window unit, 3 car carport, additional storage building, and a 2 car carport attached to the home. As you walk in, zero in on the real hardwood floors, functioning wood burning fire place, updated light fixtures, and fresh paint throughout the home. A brand new dishwasher was just installed as well as new HVAC in 2018. As you enter the basement you will be greeted with endless opportunity. There is Bonus room could be used for an additional bedroom. The unfinished space could be used for storage, or could easily be finished. Stroll out onto you front deck and breath in the fresh air and year round views as you drink your favorite beverage. Make this home yours before it's gone!
Location
State NC
County Burke
Interior
Interior Features Open Floorplan
Heating Heat Pump, Heat Pump, Window Unit(s), Wood Stove
Flooring Carpet, Tile, Wood
Fireplaces Type Living Room, Wood Burning
Fireplace true
Appliance Ceiling Fan(s), Dishwasher, Electric Range, Freezer, Refrigerator
Exterior
Exterior Feature Outbuilding(s), Shed(s)
Waterfront Description None
Roof Type Metal
Parking Type Carport - 2 Car, Detached, Garage - 2 Car, Garage Door Opener
Building
Lot Description Hilly, Level, Rolling Slope, Wooded, Views, Winter View, Year Round View
Building Description Brick Partial,Vinyl Siding, 1 Story Basement
Foundation Basement
Sewer Septic Installed
Water Public
Structure Type Brick Partial,Vinyl Siding
New Construction false
Schools
Elementary Schools Salem
Middle Schools Liberty
High Schools Patton
Others
Special Listing Condition None
Read Less
Want to know what your home might be worth? Contact us for a FREE valuation!

Our team is ready to help you sell your home for the highest possible price ASAP
© 2024 Listings courtesy of Canopy MLS as distributed by MLS GRID. All Rights Reserved.
Bought with Brian Fifield • EXP REALTY LLC






