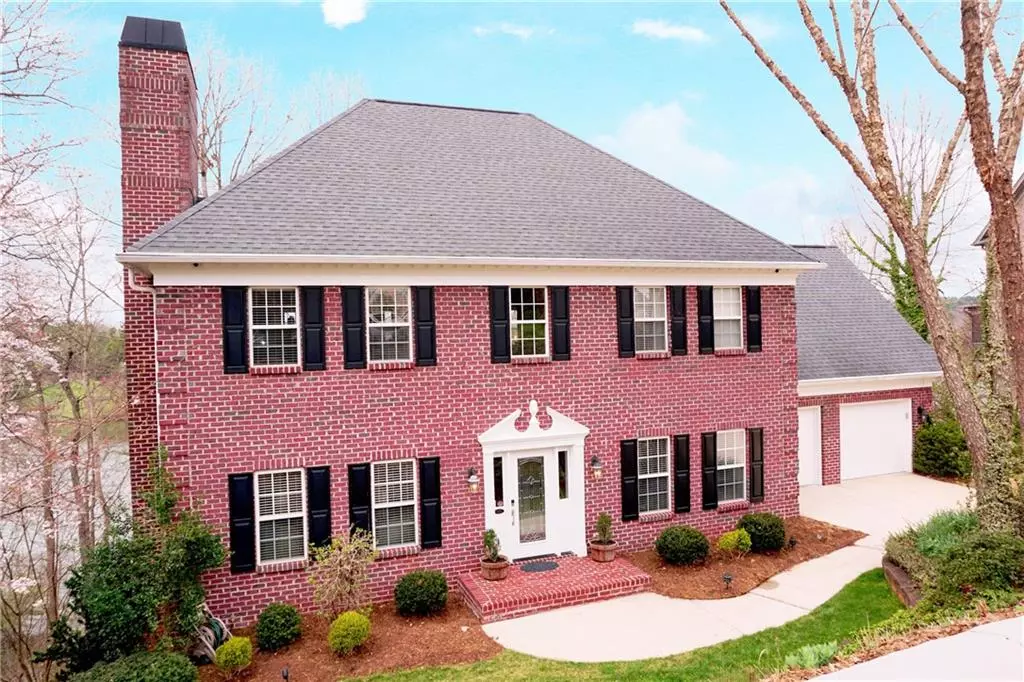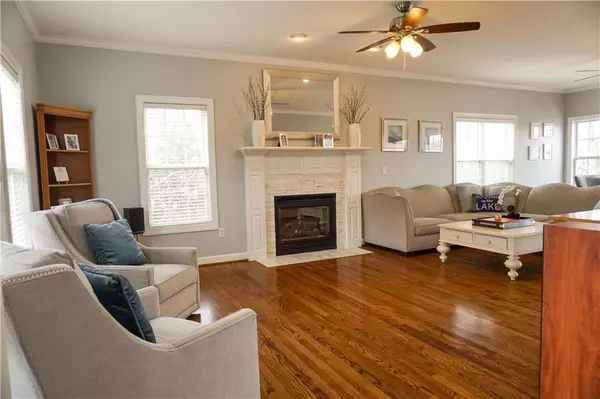$585,000
$599,900
2.5%For more information regarding the value of a property, please contact us for a free consultation.
715 46th Ave DR NE Hickory, NC 28601
4 Beds
5 Baths
4,191 SqFt
Key Details
Sold Price $585,000
Property Type Single Family Home
Sub Type Single Family Residence
Listing Status Sold
Purchase Type For Sale
Square Footage 4,191 sqft
Price per Sqft $139
Subdivision Olde Mill Landing
MLS Listing ID 3603933
Sold Date 06/16/20
Style Traditional
Bedrooms 4
Full Baths 4
Half Baths 1
HOA Fees $16/ann
HOA Y/N 1
Year Built 1999
Lot Size 0.460 Acres
Acres 0.46
Property Description
Fabulous LAKE HOME on Lake Hickory in Olde Mill Landing! Approx. 4191 htd sqft that has been meticulously maintained & updated! 4 BRs, 4.5 bths, + bonus rm on upper lvl(could be 5th BR) & mostly fin. lower lvl. MOVE-IN READY! The main lvl offers a beautiful great rm w/gas FP that opens to the brkfst area & lovely kitchen...granite cntrtps, center island, stainless appls,& pantry. Formal DR has crown & chair moldings. Main lvl laundry rm + lrg storage rm...off the main lvl dbl gar. Upper lvl inclds 3BRs/3BAs + bonus rm...all 3 BRs (one being the MST(also has office rm)) have its own bth(one bth also connects to bonus rm). The master BR offers a gas log FP, 2 closets, & priv. bth w/jetted tub, tiled walk-in shower, dual sink vanity, & tiled flrs. The lower lvl is mostly finished...nice den(new carpet) has gas FP, kitchenette(wine cooler, kegerator, & DW), BR, full bath, & utility rm. Entertaining deck, screened porch w/outdoor shower, & hot tub to remain. Boat dock & ~125' of shoreline!
Location
State NC
County Catawba
Body of Water Lake Hickory
Interior
Interior Features Attic Stairs Pulldown, Breakfast Bar, Cable Available, Kitchen Island, Open Floorplan, Pantry, Walk-In Closet(s), Wet Bar, Whirlpool
Heating Central, Gas Hot Air Furnace, Natural Gas
Flooring Carpet, Tile, Wood
Fireplaces Type Den, Gas Log, Great Room, Master Bedroom, Gas
Fireplace true
Appliance Ceiling Fan(s), Convection Oven, Gas Cooktop, Dishwasher, Disposal, Microwave, Natural Gas, Radon Mitigation System, Security System, Self Cleaning Oven, Surround Sound, Wall Oven
Exterior
Exterior Feature Fire Pit, Hot Tub, In-Ground Irrigation
Community Features None
Waterfront Description Boat Lift,Dock
Roof Type Shingle
Parking Type Attached Garage, Driveway, Garage - 2 Car, Keypad Entry
Building
Lot Description Flood Plain/Bottom Land, Lake On Property, Sloped, Views, Water View, Waterfront, Year Round View
Building Description Brick, 2 Story/Basement
Foundation Basement, Basement Inside Entrance, Basement Outside Entrance, Basement Partially Finished
Sewer Public Sewer, Other
Water Public
Architectural Style Traditional
Structure Type Brick
New Construction false
Schools
Elementary Schools Clyde Campbell
Middle Schools Arndt
High Schools St. Stephens
Others
Special Listing Condition None
Read Less
Want to know what your home might be worth? Contact us for a FREE valuation!

Our team is ready to help you sell your home for the highest possible price ASAP
© 2024 Listings courtesy of Canopy MLS as distributed by MLS GRID. All Rights Reserved.
Bought with Harriet Kirkland • Coldwell Banker Boyd & Hassell






