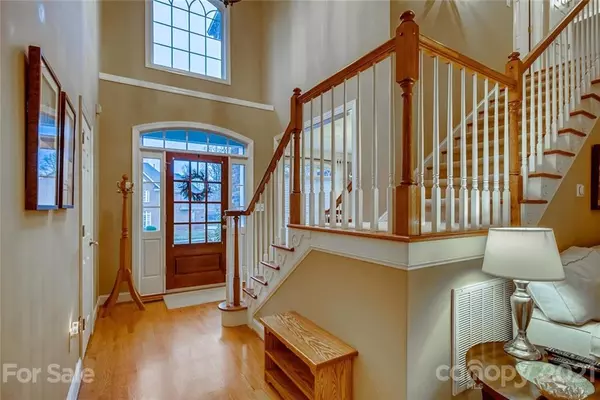$527,500
$469,900
12.3%For more information regarding the value of a property, please contact us for a free consultation.
906 Bailey CT Matthews, NC 28104
4 Beds
3 Baths
2,767 SqFt
Key Details
Sold Price $527,500
Property Type Single Family Home
Sub Type Single Family Residence
Listing Status Sold
Purchase Type For Sale
Square Footage 2,767 sqft
Price per Sqft $190
Subdivision Shannamara
MLS Listing ID 3718489
Sold Date 04/30/21
Style Transitional
Bedrooms 4
Full Baths 2
Half Baths 1
HOA Fees $37/ann
HOA Y/N 1
Year Built 2002
Lot Size 0.350 Acres
Acres 0.35
Lot Dimensions Per Tax Records
Property Description
PRISTINE, PICTURE PERFECT, and WHAT YOU HAVE BEEN LOOKING FOR! CUSTOM BUILT FULL BRICK home on a CUL-DE-SAC street! METICULOUSLY maintained & MOVE-IN ready! Owner's Suite on the MAIN LEVEL w/ TRAY CEILING. Owner's bath w/ a TOWEL WARMER, DUAL SINKS, GRANITE, & LARGE WALK-IN CLOSET. SPACIOUS secondary bedrooms/bonus room w/ one featuring an EN SUITE BATHROOM w/ GRANITE. GREAT FOR GUESTS! OPEN KITCHEN w/ GRANITE, SS appliances, GAS RANGE, ISLAND w/ BAR SEATING & TILE BACKSPLASH. Keeping room w/ HARDWOOD & a GAS FIREPLACE. 2 story great room w/ GAS FIREPLACE. Formal Dining w/ CROWN MOLDING & HARDWOOD. NEW carpet throughout(2018), NEW roof(2018), NEW downstairs HVAC(2017) & NEW upstairs HVAC(2019). OVERSIZED 2 car side load garage w/ CUSTOM CALIFORNIA CLOSET cabinets. TONS OF STORAGE in the attic! MATURE LUSH LANDSCAPING & GARDEN AREA to grow fresh veggies & herbs. GORGEOUS FLAT LEVEL YARD w/ EXTENDED PAVER PATIO & SITTING WALL. This home is a MUST SEE! Once you do, YOU WILL FALL IN LOVE!
Location
State NC
County Union
Interior
Interior Features Attic Other, Garden Tub, Kitchen Island, Pantry, Tray Ceiling, Vaulted Ceiling, Walk-In Closet(s)
Heating Central, Gas Hot Air Furnace
Flooring Carpet, Tile, Wood
Fireplaces Type Gas Log, Great Room, Keeping Room
Fireplace true
Appliance Ceiling Fan(s), Dishwasher, Gas Oven, Gas Range, Microwave, Refrigerator
Exterior
Community Features Clubhouse, Fitness Center, Golf, Lake, Outdoor Pool, Playground, Pond, Sidewalks, Street Lights, Tennis Court(s)
Roof Type Shingle
Parking Type Attached Garage, Garage - 2 Car, Side Load Garage
Building
Lot Description Cul-De-Sac, Level, Wooded
Building Description Brick, 1.5 Story
Foundation Crawl Space
Sewer County Sewer
Water County Water
Architectural Style Transitional
Structure Type Brick
New Construction false
Schools
Elementary Schools Stallings
Middle Schools Porter Ridge
High Schools Porter Ridge
Others
HOA Name Braesael Management
Acceptable Financing Cash, Conventional
Listing Terms Cash, Conventional
Special Listing Condition None
Read Less
Want to know what your home might be worth? Contact us for a FREE valuation!

Our team is ready to help you sell your home for the highest possible price ASAP
© 2024 Listings courtesy of Canopy MLS as distributed by MLS GRID. All Rights Reserved.
Bought with Bruce Juengst • Keller Williams Mooresville






