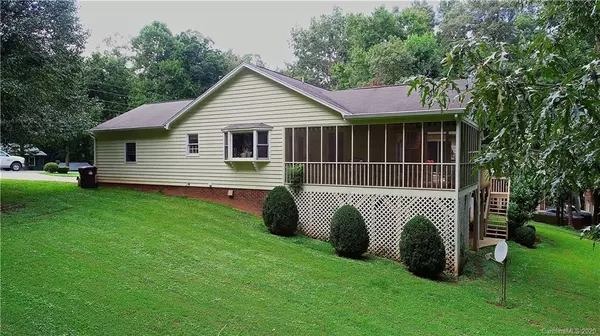$210,000
$215,000
2.3%For more information regarding the value of a property, please contact us for a free consultation.
4247 Oakland DR Morganton, NC 28655
3 Beds
2 Baths
2,431 SqFt
Key Details
Sold Price $210,000
Property Type Single Family Home
Sub Type Single Family Residence
Listing Status Sold
Purchase Type For Sale
Square Footage 2,431 sqft
Price per Sqft $86
MLS Listing ID 3655016
Sold Date 10/23/20
Bedrooms 3
Full Baths 2
Year Built 1992
Lot Size 0.730 Acres
Acres 0.73
Lot Dimensions 149x200x170x201
Property Description
HANDYMAN SPECIAL!! 3BD/2BA JUST 7 MILES FROM DOWNTOWN MORGANTON!! Priced BELOW TAX VALUE, this 2400+ sq ft home offers a great opportunity for savvy carpenters to get a lot of home and add instant equity with a little TLC. Located in a beautiful and friendly Salem area neighborhood, this home is only 2.9 miles from I-40 giving convenient travel access to both Asheville (approx 45 min) and Charlotte (approx 1 hr). FEATURES INCLUDE: Large Master on Main Level with Master Bath, Vaulted Ceilings, Sunken Living Room, Bay Window Breakfast Nook, Breakfast Bar, Main Level Laundry, Dining Room, Partially Finished Basement with Bonus Room, Basement Storage, Basement Garage, 2-Car Main Level Garage, Back Deck, Screened Wrap-Around Deck, and more! This is a GREAT investment opportunity for future value! SELLER SELLING AS-IS, bring all offers!
Location
State NC
County Burke
Interior
Interior Features Breakfast Bar, Garage Shop, Garden Tub, Vaulted Ceiling, Walk-In Closet(s)
Heating Heat Pump, Heat Pump
Flooring Carpet, Laminate, Tile, Vinyl
Fireplaces Type Living Room
Fireplace true
Appliance Ceiling Fan(s), Electric Cooktop, Dishwasher, Microwave, Refrigerator, Wall Oven
Exterior
Exterior Feature Other
Community Features Street Lights
Waterfront Description None
Roof Type Fiberglass
Parking Type Attached Garage, Basement, Driveway, Garage - 1 Car, Garage - 2 Car
Building
Lot Description Level, Open Lot, Paved, Sloped, Wooded
Building Description Wood Siding, 1 Story Basement
Foundation Basement, Basement Partially Finished, Block
Sewer Septic Installed
Water Public
Structure Type Wood Siding
New Construction false
Schools
Elementary Schools Salem
Middle Schools Liberty
High Schools Patton
Others
Special Listing Condition None
Read Less
Want to know what your home might be worth? Contact us for a FREE valuation!

Our team is ready to help you sell your home for the highest possible price ASAP
© 2024 Listings courtesy of Canopy MLS as distributed by MLS GRID. All Rights Reserved.
Bought with Eddie Grindstaff • Burke Real Estate Inc.






