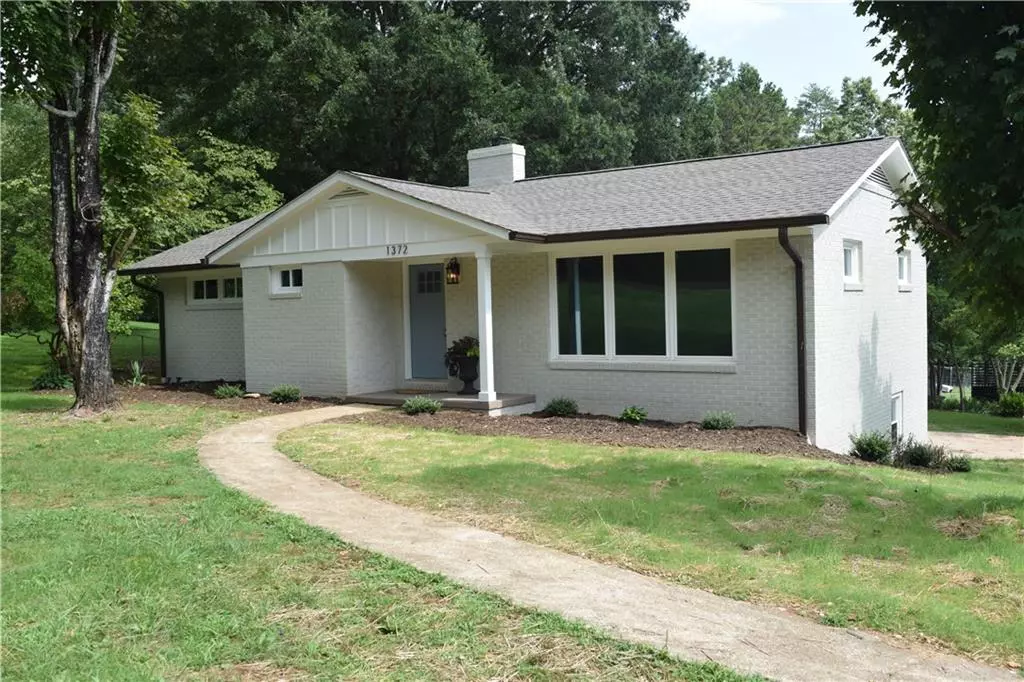$190,000
$189,000
0.5%For more information regarding the value of a property, please contact us for a free consultation.
1372 Amherst RD Morganton, NC 28655
3 Beds
2 Baths
1,853 SqFt
Key Details
Sold Price $190,000
Property Type Single Family Home
Sub Type Single Family Residence
Listing Status Sold
Purchase Type For Sale
Square Footage 1,853 sqft
Price per Sqft $102
MLS Listing ID 3653019
Sold Date 10/07/20
Style Ranch
Bedrooms 3
Full Baths 2
Year Built 1963
Lot Size 0.520 Acres
Acres 0.52
Property Description
Beautiful and Spacious Ranch with Basement! Like new inside and outside. Exterior painted and landscaped. New kitchen with lots of cabinets, stainless range, dishwasher, microwave and refrigerator. Dining area with french door to the rear deck. Living room with large windows. 2 bedrooms upstairs with nice hall bath with new shower, toilet and custom dbl vanity. All new flooring and all new windows throughout. New roof 2020. The basement has a Den with a wood burning fireplace and closet and laundry room. There is a single car garage plus a utility/mechanical room good for additional storage. Great location in a country setting. Side yard is fenced and shaded with trees. Oversized concrete driveway with plenty of parking. Great house to call home - ready to move in!
Location
State NC
County Burke
Interior
Interior Features Cable Available
Heating Heat Pump, Heat Pump
Flooring Vinyl, Wood
Fireplaces Type Wood Burning
Fireplace true
Appliance Dishwasher, Electric Oven, Microwave, Refrigerator
Exterior
Exterior Feature Fence
Waterfront Description None
Roof Type Shingle,See Remarks
Parking Type Attached Garage, Basement, Driveway, Garage - 1 Car
Building
Lot Description Sloped
Building Description Brick,Wood Siding, 1 Story Basement
Foundation Basement Fully Finished, Basement Garage Door, Basement Inside Entrance, Basement Outside Entrance, Basement Partially Finished, Brick/Mortar
Sewer Septic Installed
Water Public
Architectural Style Ranch
Structure Type Brick,Wood Siding
New Construction false
Schools
Elementary Schools Drexel
Middle Schools Heritage
High Schools Jimmy C Draughn
Others
Special Listing Condition None
Read Less
Want to know what your home might be worth? Contact us for a FREE valuation!

Our team is ready to help you sell your home for the highest possible price ASAP
© 2024 Listings courtesy of Canopy MLS as distributed by MLS GRID. All Rights Reserved.
Bought with Lora Rousseau • Weichert, Realtors - Team Metro






