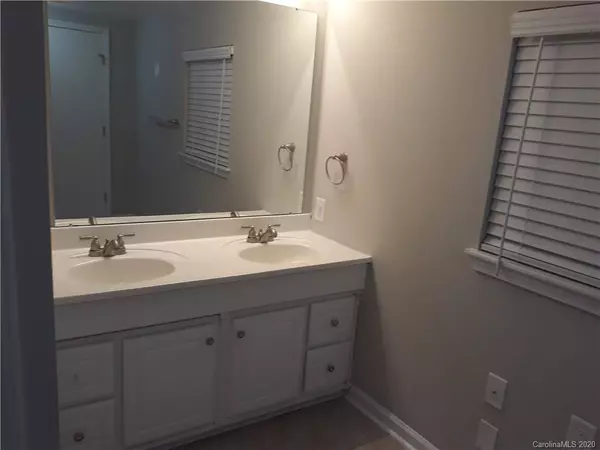$310,000
$314,900
1.6%For more information regarding the value of a property, please contact us for a free consultation.
6625 Woodthrush DR Charlotte, NC 28227
4 Beds
4 Baths
2,508 SqFt
Key Details
Sold Price $310,000
Property Type Single Family Home
Sub Type Single Family Residence
Listing Status Sold
Purchase Type For Sale
Square Footage 2,508 sqft
Price per Sqft $123
Subdivision Hickory Ridge
MLS Listing ID 3651696
Sold Date 03/03/21
Style Traditional
Bedrooms 4
Full Baths 3
Half Baths 1
Year Built 1983
Lot Size 0.270 Acres
Acres 0.27
Lot Dimensions 151 X 79
Property Description
Newly renovated traditional two story home awaits new ownership. Spacious home has lots of closet and space for . Second master has walk in closet as well as coat closet. Home has many appealing features including newly remodeled upper baths, kitchen and bedrooms with dual climate zones. Additional and new install include roofing, gutters, siding and upper exterior deck. Interior upgrades include ceiling fans, custom vinyl window treatment, kitchen tiling, bath tiling, new kitchen cabinets, interior painting, new carpet, vinyl floor covering, new HVAC, stainless steel appliances, (refrigerator to be delivered), and more. There is space for a 2nd large lower bedroom(5th BR option), if desired? 24 x 24 detached lower/upper rear garage (not displayed), has personal property in removal process. Storage unit is conveyed at "zero" value and needs repair and/or removed. POF must accompany all offers. Owner is licensed NC Realtor.
Location
State NC
County Mecklenburg
Interior
Interior Features Attic Stairs Pulldown, Cable Available, Garden Tub, Walk-In Closet(s), Window Treatments
Heating Central, Multizone A/C, Zoned, Natural Gas
Flooring Carpet, Tile, Vinyl
Fireplace false
Appliance Cable Prewire, Ceiling Fan(s), Dishwasher, Disposal, Exhaust Hood, Gas Dryer Hookup, Gas Range, Microwave, Natural Gas, Refrigerator
Exterior
Roof Type Asbestos Shingle
Parking Type Detached
Building
Building Description Shingle Siding,Vinyl Siding, 2 Story
Foundation Slab
Sewer Public Sewer, Public Sewer
Water Public
Architectural Style Traditional
Structure Type Shingle Siding,Vinyl Siding
New Construction false
Schools
Elementary Schools Unspecified
Middle Schools Unspecified
High Schools Unspecified
Others
Acceptable Financing Cash, Conventional, FHA, VA Loan
Listing Terms Cash, Conventional, FHA, VA Loan
Special Listing Condition None
Read Less
Want to know what your home might be worth? Contact us for a FREE valuation!

Our team is ready to help you sell your home for the highest possible price ASAP
© 2024 Listings courtesy of Canopy MLS as distributed by MLS GRID. All Rights Reserved.
Bought with Jon Widdifield • RE/MAX Executive






