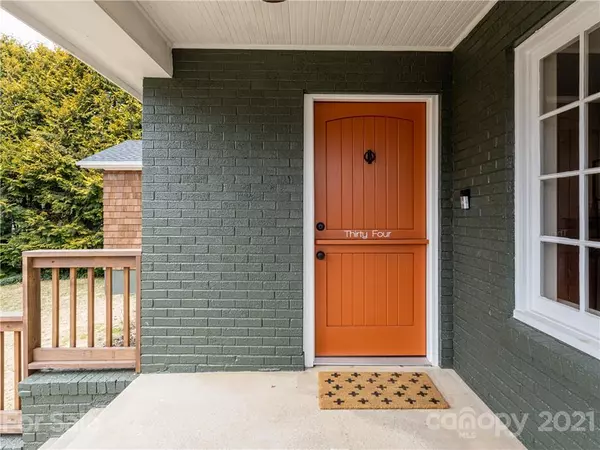$696,000
$650,000
7.1%For more information regarding the value of a property, please contact us for a free consultation.
34 Sheridan RD Asheville, NC 28803
3 Beds
3 Baths
2,235 SqFt
Key Details
Sold Price $696,000
Property Type Single Family Home
Sub Type Single Family Residence
Listing Status Sold
Purchase Type For Sale
Square Footage 2,235 sqft
Price per Sqft $311
Subdivision Kenilworth
MLS Listing ID 3719433
Sold Date 05/03/21
Style Bungalow,Cottage
Bedrooms 3
Full Baths 3
Year Built 1945
Lot Size 0.290 Acres
Acres 0.29
Property Description
Stylish, chic, light and bright Kenilworth home in an ideal setting. Fabulous kitchen with stainless steel appliances, marble countertops and subway tile backsplash. Kitchen features eat-in island, hardwood floors and is open to the dining room. Spacious living room with a wall of windows and a wood burning fireplace. Primary bedroom with vaulted ceiling and lots of natural light, plus en suite spa bathroom with walk-in shower, jetted tub, granite counters and modern bowl sink. Second bedroom also features en suite bath with walk-in shower. Third bedroom (or office, studio) plus a full hall bath with subway tile flooring. Beautiful brick and stone walkway leads to the front porch. Covered patio off the rear (with insulated windows and heat) is perfect for entertaining. Rear flagstone patio leads to fully fenced backyard and one-car detached garage. This home checks all the boxes.
Location
State NC
County Buncombe
Interior
Interior Features Attic Stairs Pulldown, Built Ins, Cable Available, Cathedral Ceiling(s), Garden Tub, Kitchen Island, Open Floorplan, Vaulted Ceiling, Walk-In Closet(s), Whirlpool
Heating Central, Gas Hot Air Furnace
Flooring Tile, Vinyl, Wood
Fireplaces Type Wood Burning
Fireplace true
Appliance Ceiling Fan(s), Dishwasher, Disposal, Double Oven, Exhaust Fan, Gas Oven, Gas Range, Natural Gas, Refrigerator, Self Cleaning Oven
Exterior
Exterior Feature Fence
Parking Type Detached, Garage - 1 Car
Building
Lot Description Level, Wooded
Building Description Brick,Cedar, 1 Story
Foundation Basement, Brick/Mortar, Crawl Space
Sewer Public Sewer
Water Public
Architectural Style Bungalow, Cottage
Structure Type Brick,Cedar
New Construction false
Schools
Elementary Schools Asheville City
Middle Schools Asheville
High Schools Asheville
Others
Acceptable Financing Cash, Conventional
Listing Terms Cash, Conventional
Special Listing Condition None
Read Less
Want to know what your home might be worth? Contact us for a FREE valuation!

Our team is ready to help you sell your home for the highest possible price ASAP
© 2024 Listings courtesy of Canopy MLS as distributed by MLS GRID. All Rights Reserved.
Bought with Suzanne Devane • Asheville Realty Group






