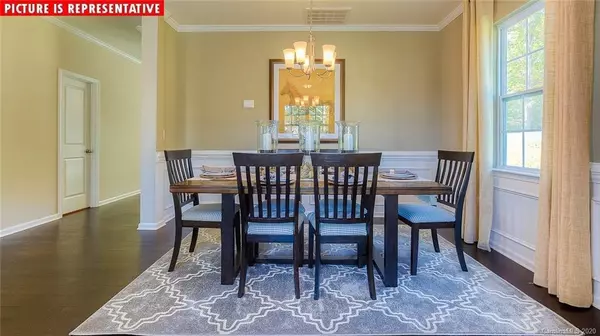$303,990
$303,990
For more information regarding the value of a property, please contact us for a free consultation.
7105 Pennyroyal WAY Charlotte, NC 28216
4 Beds
3 Baths
2,824 SqFt
Key Details
Sold Price $303,990
Property Type Single Family Home
Sub Type Single Family Residence
Listing Status Sold
Purchase Type For Sale
Square Footage 2,824 sqft
Price per Sqft $107
Subdivision Sutton Farms
MLS Listing ID 3652145
Sold Date 02/19/21
Bedrooms 4
Full Baths 2
Half Baths 1
HOA Fees $62/ann
HOA Y/N 1
Year Built 2021
Lot Size 7,840 Sqft
Acres 0.18
Property Description
The Wilmington floor plan features 9' ceilings on the first floor, an office w/ french doors & dining room, hallway leads to an open kitchen & family room. The kitchen has a bar top & island with lots of cabinet space, granite countertops, tile backsplash, stainless steel appliances w/ a gas cooktop. The back staircase leads to 4 bedrooms including a large owners suite and an open loft is perfect for bonus a room. Sutton Farms is conveniently located off HWY 16/Brookshire Blvd Exit 16 on I-485 near Riverbend Village Shopping Center, Uptown Charlotte, the Whitewater Center, airport, University area etc. This home is an incredible value with all the benefits of new construction and a 10 yr. Home Warranty! Our Home Is Connected includes programmable thermostat, Z-Wave door lock and wireless switch, touchscreen control device, automation platform, video doorbell, and Amazon Echo and Echo Dot. All home features are subject to change without notice. Internet service not included.
Location
State NC
County Mecklenburg
Interior
Interior Features Attic Stairs Pulldown, Breakfast Bar, Kitchen Island, Open Floorplan, Pantry, Vaulted Ceiling, Walk-In Closet(s)
Heating Central, Gas Hot Air Furnace, Multizone A/C, Zoned
Flooring Carpet, Vinyl
Fireplaces Type Family Room, Gas Log
Fireplace true
Appliance Cable Prewire, Dishwasher, Disposal, Electric Oven, Gas Range, Microwave
Exterior
Community Features Cabana, Outdoor Pool, Playground
Roof Type Shingle
Parking Type Attached Garage, Driveway, Garage - 2 Car, Garage Door Opener
Building
Building Description Stone Veneer,Vinyl Siding, 2 Story
Foundation Slab
Builder Name DR Horton
Sewer Public Sewer
Water Public
Structure Type Stone Veneer,Vinyl Siding
New Construction true
Schools
Elementary Schools Mountain Island Lake Academy
Middle Schools Coulwood
High Schools West Mecklenburg
Others
HOA Name Henderson Properties
Acceptable Financing Cash, Conventional, FHA, VA Loan
Listing Terms Cash, Conventional, FHA, VA Loan
Special Listing Condition None
Read Less
Want to know what your home might be worth? Contact us for a FREE valuation!

Our team is ready to help you sell your home for the highest possible price ASAP
© 2024 Listings courtesy of Canopy MLS as distributed by MLS GRID. All Rights Reserved.
Bought with Michael Wolkow • BLANQ-MOR Real Estate Group






