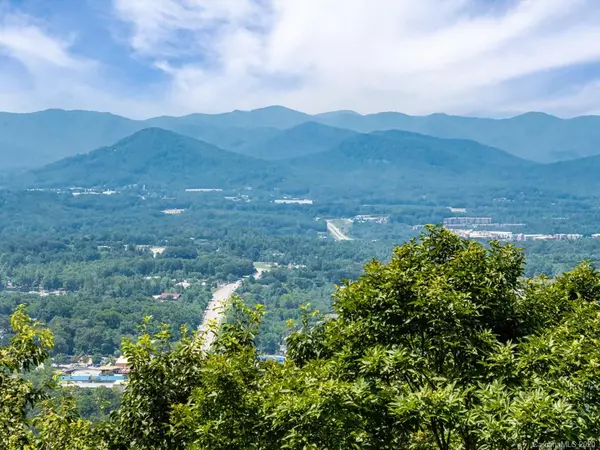$1,300,000
$1,450,000
10.3%For more information regarding the value of a property, please contact us for a free consultation.
191 Treetops LN Asheville, NC 28803
3 Beds
4 Baths
5,008 SqFt
Key Details
Sold Price $1,300,000
Property Type Single Family Home
Sub Type Single Family Residence
Listing Status Sold
Purchase Type For Sale
Square Footage 5,008 sqft
Price per Sqft $259
Subdivision Treetops
MLS Listing ID 3650589
Sold Date 03/01/21
Style Contemporary
Bedrooms 3
Full Baths 3
Half Baths 1
HOA Fees $41/ann
HOA Y/N 1
Year Built 1994
Lot Size 1.670 Acres
Acres 1.67
Property Description
Phenomenal mountain views, east to west, nestled only 7 minutes to bustling South Asheville! Embrace vibrant sunsets from the expanded deck as the sun rests upon the Blue Ridge Mountains and Lake Julian. The floor plan has been extremely well planned, allowing great flow for entertaining yet cozy spaces for everyday living, plus extremely low maintenance grounds. Long-range views pour in through walls of windows in the great room, kitchen, dining room, and master suite. A formal study provides the chance to work on the main level, plus the option for fiber-optic internet. There’s plenty of space on the expanded, updated lower level with a family room, two guest bedrooms, and rustic sleeping porch with an electric gas stove, and a huge workshop space for exercise, yoga, or woodworking! A double-sided fireplace heats the main level and the luxurious master suite. New HVAC systems, roof, whole-house Generator, and more! The potential for an elevator makes this a great age-in-place home.
Location
State NC
County Buncombe
Interior
Interior Features Built Ins, Cable Available, Cathedral Ceiling(s), Garage Shop, Handicap Access, Hot Tub, Kitchen Island, Open Floorplan, Pantry, Walk-In Closet(s), Wet Bar, Whirlpool, Window Treatments
Heating Central, Gas Hot Air Furnace
Flooring Tile, Wood
Fireplaces Type Family Room, Insert, Living Room, Master Bedroom, Gas, Wood Burning
Fireplace true
Appliance Ceiling Fan(s), Gas Cooktop, Dishwasher, Dryer, Gas Oven, Gas Range, Generator, Microwave, Natural Gas, Network Ready, Oven, Refrigerator, Security System, Warming Drawer, Washer
Exterior
Exterior Feature Terrace, Workshop
Community Features Street Lights
Roof Type Shingle
Parking Type Driveway, Garage - 3 Car
Building
Lot Description City View, Long Range View, Mountain View, Paved, Private, Views, Water View, Winter View, Year Round View
Building Description Stone,Wood Siding, 1 Story Basement
Foundation Basement
Sewer Septic Installed
Water Public
Architectural Style Contemporary
Structure Type Stone,Wood Siding
New Construction false
Schools
Elementary Schools Estes/Koontz
Middle Schools Valley Springs
High Schools T.C. Roberson
Others
HOA Name Dick Cook
Acceptable Financing Cash, Conventional
Listing Terms Cash, Conventional
Special Listing Condition None
Read Less
Want to know what your home might be worth? Contact us for a FREE valuation!

Our team is ready to help you sell your home for the highest possible price ASAP
© 2024 Listings courtesy of Canopy MLS as distributed by MLS GRID. All Rights Reserved.
Bought with Brent Russell • Beverly-Hanks, Executive Park






