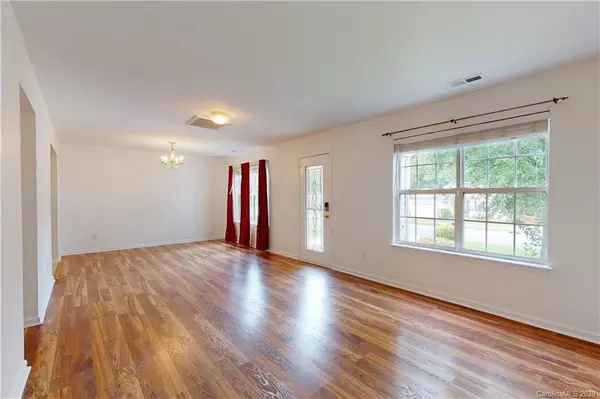$243,500
$240,000
1.5%For more information regarding the value of a property, please contact us for a free consultation.
11505 Woodfire RD Charlotte, NC 28269
3 Beds
3 Baths
2,149 SqFt
Key Details
Sold Price $243,500
Property Type Single Family Home
Sub Type Single Family Residence
Listing Status Sold
Purchase Type For Sale
Square Footage 2,149 sqft
Price per Sqft $113
Subdivision Madison Park
MLS Listing ID 3650247
Sold Date 09/22/20
Style Traditional
Bedrooms 3
Full Baths 2
Half Baths 1
HOA Fees $18
HOA Y/N 1
Year Built 2000
Lot Size 0.340 Acres
Acres 0.34
Property Description
Spacious, home in desirable Madison Park near Eastfield Rd. 2-story home, roof less than 5 yrs old. The kitchen boasts stainless steel appliances, pantry and bar adjacent to eat-in dining area. Large formal dining, living and family rooms with lots of natural light and gas insert fireplace. Majority of the flooring is wood laminate, kitchen and baths (tile), primary Bedroom/closet & stairs (carpet). Upstairs has full bath, laundry room, attic with large storage area. The primary bedroom boasts vaulted ceiling, large bathroom with dual vanity, garden tub, shower and walk-in closet. Two other bedrooms with walk-in closets, & large bonus room. All bedrooms have ceiling fans. Home has nice deck over looking large, private lot with over 1/3 acre. Back yard is fenced and tree lined providing the ultimate privacy.
Community amenities-Pool.
PLEASE FOLLOW COVID SAFETY GUIDELINES! Please wear a mask while in the home.
Location
State NC
County Mecklenburg
Interior
Interior Features Garden Tub, Pantry, Walk-In Closet(s), Other
Heating Central, Gas Hot Air Furnace
Fireplaces Type Gas Log, Great Room
Appliance Cable Prewire, Ceiling Fan(s), Dishwasher, Electric Oven, Refrigerator, Self Cleaning Oven
Exterior
Community Features Outdoor Pool
Parking Type Attached Garage, Driveway, Garage - 2 Car, Parking Space - 4+
Building
Building Description Vinyl Siding, 2 Story
Foundation Crawl Space
Sewer Public Sewer
Water Public
Architectural Style Traditional
Structure Type Vinyl Siding
New Construction false
Schools
Elementary Schools Unspecified
Middle Schools Unspecified
High Schools Unspecified
Others
HOA Name Cedar Management Group
Acceptable Financing Cash, Conventional, FHA, VA Loan
Listing Terms Cash, Conventional, FHA, VA Loan
Special Listing Condition None
Read Less
Want to know what your home might be worth? Contact us for a FREE valuation!

Our team is ready to help you sell your home for the highest possible price ASAP
© 2024 Listings courtesy of Canopy MLS as distributed by MLS GRID. All Rights Reserved.
Bought with Catherine Roberts • Premier South






