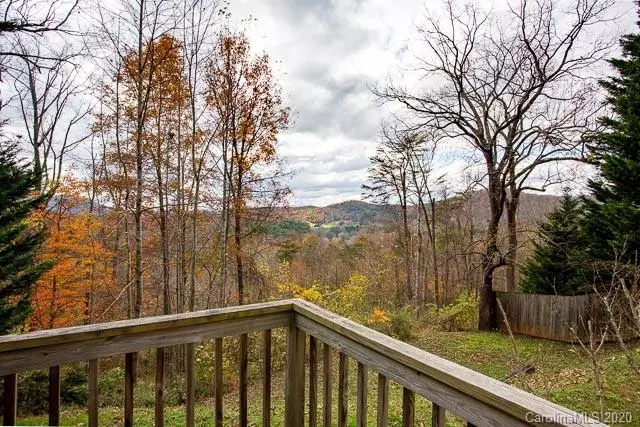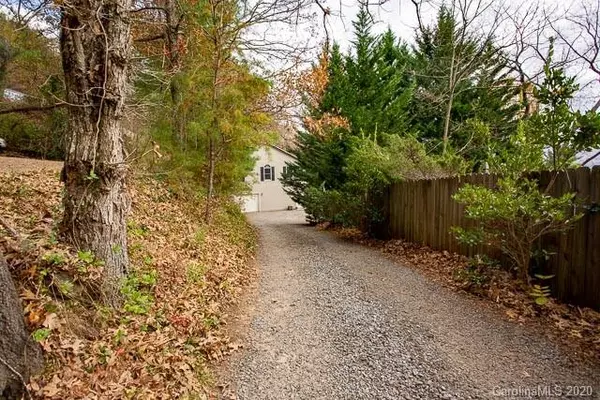$350,000
$359,999
2.8%For more information regarding the value of a property, please contact us for a free consultation.
75 E Mountain WAY Asheville, NC 28805
3 Beds
3 Baths
2,953 SqFt
Key Details
Sold Price $350,000
Property Type Single Family Home
Sub Type Single Family Residence
Listing Status Sold
Purchase Type For Sale
Square Footage 2,953 sqft
Price per Sqft $118
MLS Listing ID 3644212
Sold Date 01/22/21
Style Ranch
Bedrooms 3
Full Baths 3
Year Built 1993
Lot Size 0.460 Acres
Acres 0.46
Property Description
Breathtaking long range, south facing views in E. Asheville!Super clean, updated and meticulously maintained 3BR/3BA home offers a quiet and private setting, beautiful views, lots of space (including work room and office space), great natural light throughout the home - and is close to everything Asheville has to offer. 4 miles to Blue Ridge Parkway, 8 miles to downtown, 7 miles to Biltmore Estate. Curl up in front of the wood burning fireplace while taking in the view of Mount Pisgah off in the distance, or spend your evenings in the treetops on the large covered porch taking in the sunset.
Kitchen remodeled with open concept and granite/stainless. New roof (with warranty), HVAC and water heater in 2018.
Don't let days on market fool you. This has been utilized as a thriving AirBnB, preventing showings, and has just been relisted with showings available the week of 11/16. All furnishings negotiable.Prequal req. to show. Collecting offers until 21st.Bring your highest and best!
Location
State NC
County Buncombe
Interior
Interior Features Cable Available, Cathedral Ceiling(s), Open Floorplan, Split Bedroom, Vaulted Ceiling, Walk-In Pantry, Window Treatments
Heating Heat Pump, Heat Pump
Flooring Carpet, Tile, Vinyl, Wood
Fireplaces Type Family Room, Wood Burning
Fireplace true
Appliance Ceiling Fan(s), Dishwasher, Dryer, Electric Oven, Electric Range, Exhaust Fan, Microwave, Refrigerator, Washer
Exterior
Waterfront Description None
Roof Type Shingle
Parking Type Garage - 1 Car, Parking Space - 4+
Building
Lot Description Cul-De-Sac, Mountain View, Private, Sloped, Wooded, Views
Building Description Stucco,Vinyl Siding, 1 Story Basement
Foundation Basement Partially Finished, Slab
Sewer Septic Installed
Water Public
Architectural Style Ranch
Structure Type Stucco,Vinyl Siding
New Construction false
Schools
Elementary Schools Charles C Bell
Middle Schools Ac Reynolds
High Schools Ac Reynolds
Others
Acceptable Financing Cash, Conventional, FHA
Listing Terms Cash, Conventional, FHA
Special Listing Condition None
Read Less
Want to know what your home might be worth? Contact us for a FREE valuation!

Our team is ready to help you sell your home for the highest possible price ASAP
© 2024 Listings courtesy of Canopy MLS as distributed by MLS GRID. All Rights Reserved.
Bought with Chloe Knight • Beverly-Hanks, South






