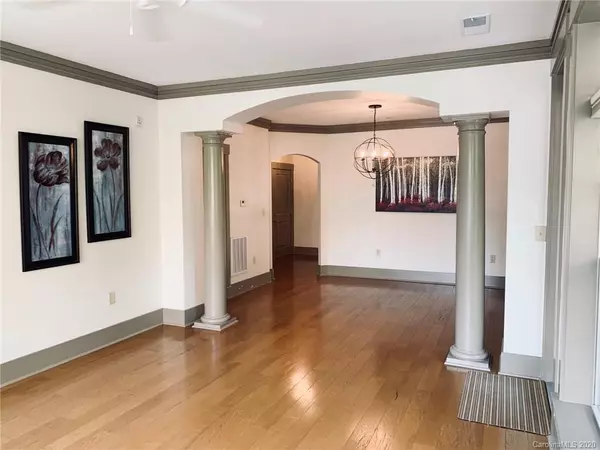$295,000
$305,000
3.3%For more information regarding the value of a property, please contact us for a free consultation.
5 Farleigh ST #108 Asheville, NC 28803
1 Bed
1 Bath
830 SqFt
Key Details
Sold Price $295,000
Property Type Condo
Sub Type Condominium
Listing Status Sold
Purchase Type For Sale
Square Footage 830 sqft
Price per Sqft $355
Subdivision Biltmore Park Town Square
MLS Listing ID 3643670
Sold Date 02/26/21
Style Charleston
Bedrooms 1
Full Baths 1
HOA Fees $319/mo
HOA Y/N 1
Year Built 2009
Property Description
This true corner unit offers lots of natural light due to an extra window in living area and window over kitchen sink. No other units on any sides offer increased privacy. Building has private community room with billiards table, fitness center, swimming pool with grill area. Unit conveniently located to both the Stamford Street & Farleigh Street building entrances and offers easy access to swimming pool/grill area. Includes an assigned parking space on Farleigh Street (#4). Building includes swimming pool, fitness center and a comfortable community room. Biltmore Park is a pet friendly community with numerous restaurants, a brew pub, shopping opportunities, a stadium seating movie theater, seasonal farmers market and full service YMCA all within walking distance of this unit.
Location
State NC
County Buncombe
Building/Complex Name Biltmore Park Town Square
Interior
Interior Features Built Ins, Cable Available, Elevator, Open Floorplan, Pantry, Window Treatments
Heating Heat Pump, Heat Pump
Flooring Wood
Fireplace false
Appliance Cable Prewire, Ceiling Fan(s), Electric Cooktop, Dishwasher, Disposal, Dryer, Electric Dryer Hookup, Electric Oven, Electric Range, Plumbed For Ice Maker, Microwave, Refrigerator, Self Cleaning Oven, Wall Oven, Washer
Exterior
Exterior Feature In Ground Pool
Community Features Cabana, Clubhouse, Elevator, Fitness Center, Security, Sidewalks, Street Lights, Walking Trails
Roof Type Composition
Parking Type Assigned, On Street
Building
Building Description Brick Partial,Fiber Cement,Wood Siding, 1 Story
Foundation Crawl Space
Sewer Public Sewer
Water Public
Architectural Style Charleston
Structure Type Brick Partial,Fiber Cement,Wood Siding
New Construction false
Schools
Elementary Schools Estes/Koontz
Middle Schools Valley Springs
High Schools T.C. Roberson
Others
HOA Name IPM Corp
Acceptable Financing Cash, Conventional, FHA
Listing Terms Cash, Conventional, FHA
Special Listing Condition None
Read Less
Want to know what your home might be worth? Contact us for a FREE valuation!

Our team is ready to help you sell your home for the highest possible price ASAP
© 2024 Listings courtesy of Canopy MLS as distributed by MLS GRID. All Rights Reserved.
Bought with Nedra Creason • WEICHERT, Realtors - Unlimited






