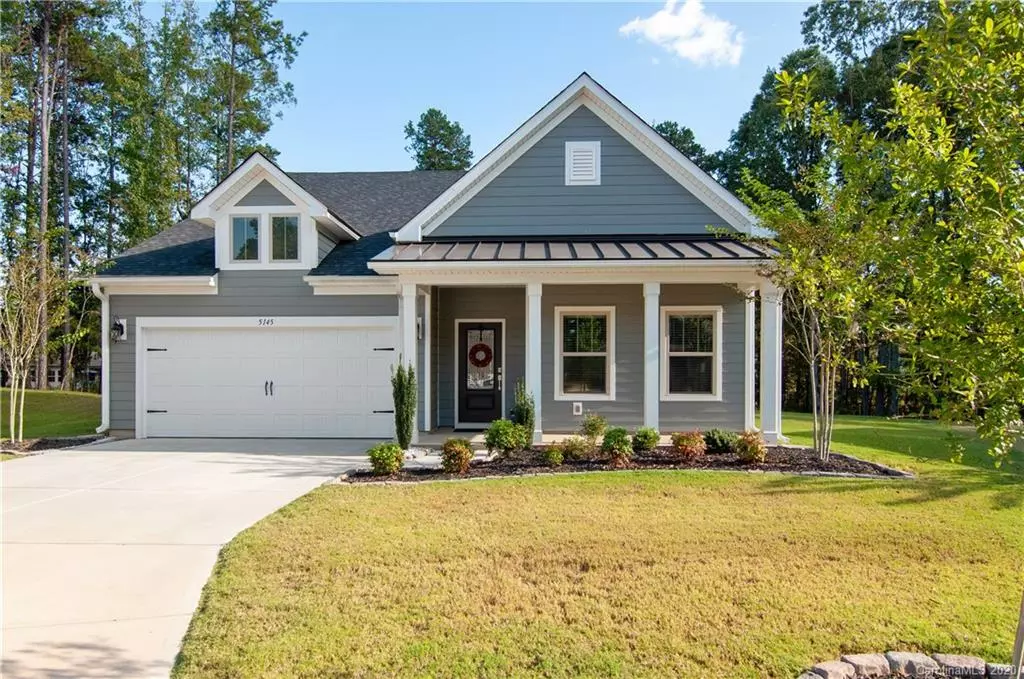$320,000
$324,000
1.2%For more information regarding the value of a property, please contact us for a free consultation.
5145 Laurel Glen CT Monroe, NC 28110
3 Beds
2 Baths
1,800 SqFt
Key Details
Sold Price $320,000
Property Type Single Family Home
Sub Type Single Family Residence
Listing Status Sold
Purchase Type For Sale
Square Footage 1,800 sqft
Price per Sqft $177
Subdivision Ellington Downs
MLS Listing ID 3640290
Sold Date 08/24/20
Style Ranch
Bedrooms 3
Full Baths 2
HOA Fees $63/qua
HOA Y/N 1
Abv Grd Liv Area 1,800
Year Built 2017
Lot Size 0.320 Acres
Acres 0.32
Property Description
This custom home in the newly constructed neighborhood of Ellington Downs is sure to delight! You are certain to relish in the peace and quiet of culdesac living just a few minutes’ drive from local shopping and restaurants. Have some down time? Enjoy mornings on your screened-in patio sipping coffee, garden in your tree-lined backyard, or take a short stroll down to the community pool or playground. For the avid chef this open concept layout is perfect: stainless steel appliances, wall ovens, and a giant island with seating for 4 or more is just what you need! The owners suite is oversized and has private access to the screened in patio. An oversized custom tile shower and counter height double vanity round out the owners suite. Two additional bedrooms share a full hall bath. A private flex space with French doors can be used as a home office, additional bedroom or playroom. These design features, coveted Weddington Schools, and unmatched energy efficiency make this home remarkable.
Location
State NC
County Union
Zoning R-20
Rooms
Main Level Bedrooms 3
Interior
Interior Features Attic Stairs Pulldown, Cable Prewire, Kitchen Island, Open Floorplan, Pantry, Tray Ceiling(s), Walk-In Closet(s)
Heating ENERGY STAR Qualified Equipment, Forced Air, Natural Gas
Cooling Ceiling Fan(s)
Flooring Carpet, Tile, Wood
Fireplace false
Appliance Dishwasher, Disposal, Dual Flush Toilets, ENERGY STAR Qualified Dishwasher, ENERGY STAR Qualified Light Fixtures, Gas Cooktop, Gas Water Heater, Low Flow Fixtures, Microwave, Plumbed For Ice Maker, Refrigerator, Self Cleaning Oven, Tankless Water Heater, Wall Oven
Exterior
Garage Spaces 2.0
Community Features Cabana, Outdoor Pool, Playground, Sidewalks, Sport Court
Utilities Available Cable Available, Wired Internet Available
Roof Type Shingle
Parking Type Attached Garage
Garage true
Building
Lot Description Cul-De-Sac
Foundation Slab
Builder Name Meritage
Sewer County Sewer
Water County Water
Architectural Style Ranch
Level or Stories One
Structure Type Hardboard Siding
New Construction false
Schools
Elementary Schools Wesley Chapel
Middle Schools Weddington
High Schools Weddington
Others
HOA Name Keuster Mgmt Group
Restrictions Other - See Remarks
Acceptable Financing Cash, Conventional, FHA, USDA Loan, VA Loan
Listing Terms Cash, Conventional, FHA, USDA Loan, VA Loan
Special Listing Condition None
Read Less
Want to know what your home might be worth? Contact us for a FREE valuation!

Our team is ready to help you sell your home for the highest possible price ASAP
© 2024 Listings courtesy of Canopy MLS as distributed by MLS GRID. All Rights Reserved.
Bought with Tawanda Burney • Links Realty Group Inc






