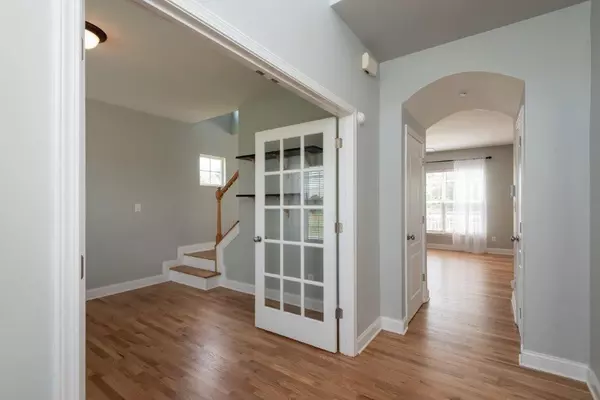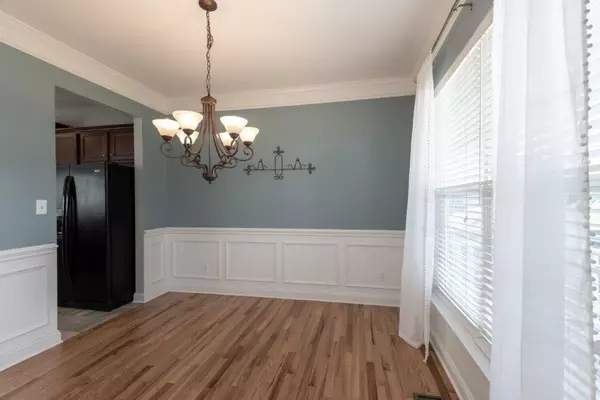$290,000
$285,000
1.8%For more information regarding the value of a property, please contact us for a free consultation.
5023 Orchard Park DR Hickory, NC 28602
4 Beds
3 Baths
2,284 SqFt
Key Details
Sold Price $290,000
Property Type Single Family Home
Sub Type Single Family Residence
Listing Status Sold
Purchase Type For Sale
Square Footage 2,284 sqft
Price per Sqft $126
Subdivision Abernethy Park
MLS Listing ID 3636595
Sold Date 07/31/20
Bedrooms 4
Full Baths 2
Half Baths 1
HOA Fees $15/ann
HOA Y/N 1
Year Built 2007
Lot Size 0.390 Acres
Acres 0.39
Property Description
Beautiful 4BR/2.5BA with large fenced in backyard in Mountain View.
Hardwood floors throughout most of the first floor have just been refinished..tile in the kitchen. Kitchen has granite counter tops and backsplash. Kitchen opens up into one of two family rooms..family room has gas logs. Previous owners used 2nd family room area (room on left as you enter house) as a home schooling room, so there are some built in shelves and tables, but can easily be removed if requested. Upstairs is the very large master bedroom and bath. Master bath has separate shower and garden tub and dual vanity. Two other bedrooms and full bath are upstairs along with a 4th bedroom or bonus room. Carpet is brand new. Back deck overlooks huge level fenced in backyard with shed.
Location
State NC
County Catawba
Interior
Heating Central, Forced Air, Gas Hot Air Furnace, Heat Pump, Heat Pump, Multizone A/C, Zoned, Natural Gas
Flooring Carpet, Tile, Wood
Fireplaces Type Family Room, Gas Log, Gas
Fireplace true
Appliance Ceiling Fan(s), Dishwasher, Electric Range, Microwave, Refrigerator
Exterior
Exterior Feature Shed(s)
Parking Type Attached Garage, Driveway, Garage - 2 Car
Building
Lot Description Level
Building Description Brick Partial,Vinyl Siding, 2 Story
Foundation Crawl Space
Sewer Septic Installed
Water Public
Structure Type Brick Partial,Vinyl Siding
New Construction false
Schools
Elementary Schools Mountain View
Middle Schools Jacobs Fork
High Schools Fred T. Foard
Others
Special Listing Condition None
Read Less
Want to know what your home might be worth? Contact us for a FREE valuation!

Our team is ready to help you sell your home for the highest possible price ASAP
© 2024 Listings courtesy of Canopy MLS as distributed by MLS GRID. All Rights Reserved.
Bought with Andi Jack • RE/MAX TRADITIONS






