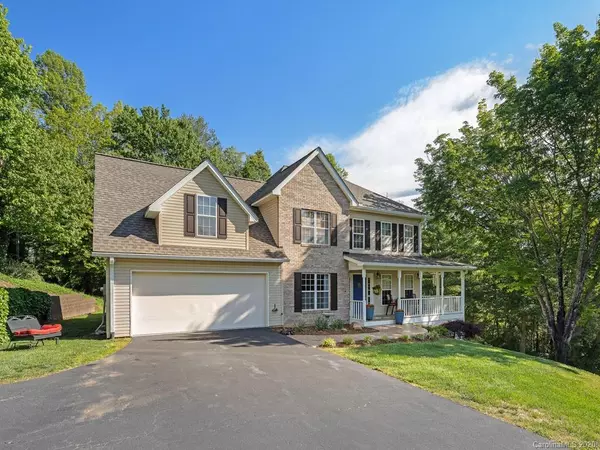$460,000
$460,000
For more information regarding the value of a property, please contact us for a free consultation.
34 Fox Ridge DR Fletcher, NC 28732
3 Beds
4 Baths
2,890 SqFt
Key Details
Sold Price $460,000
Property Type Single Family Home
Sub Type Single Family Residence
Listing Status Sold
Purchase Type For Sale
Square Footage 2,890 sqft
Price per Sqft $159
Subdivision Fox Ridge
MLS Listing ID 3624808
Sold Date 07/01/20
Style Traditional
Bedrooms 3
Full Baths 3
Half Baths 1
HOA Fees $16/ann
HOA Y/N 1
Year Built 1995
Lot Size 0.820 Acres
Acres 0.82
Property Description
Wonderful Family home with room for everyone on 3 levels. Located in Fairview in Fox Ridge Sub/Div, this comfortable home sits on .82 acres with a level driveway and plenty of yard for kids and pets. Enjoy cooking in the newly remodeled custom kitchen completed in Dec. 2019, w/stainless appli, & quartz counters. Mstr bdrm is located upstairs, with 2 more beds, a bath, and large bonus room over garage that could function as a playroom, extra den or craft room. Washer/dryer are also upstairs in Mst bath for convenience. Nice light filled office on main level with fr. doors and the finished basement offers a guest suite with 2nd den and french doors providing lots of light. Plenty of room for a growing family in a great school district and beautiful area, just 15 minutes to town. Newer Hot tub on back deck. New carpet and paint in bsmt in 2018, new front sidewalk in 2018, septic pumped in 2019, Master bth remodel in 2017. New roof in 2007, and a newer HVAC.
Location
State NC
County Buncombe
Interior
Interior Features Kitchen Island, Pantry, Walk-In Closet(s)
Heating Heat Pump
Flooring Carpet, Tile, Wood
Fireplaces Type Den, Wood Burning
Fireplace true
Appliance Ceiling Fan(s), Electric Cooktop, Dishwasher, Dryer, Microwave, Radon Mitigation System, Refrigerator, Self Cleaning Oven, Washer
Exterior
Exterior Feature Hot Tub
Roof Type Shingle,Wood
Parking Type Attached Garage, Driveway, Garage - 2 Car
Building
Lot Description Sloped, Wooded
Building Description Brick Partial,Vinyl Siding, 2 Story/Basement
Foundation Basement
Sewer Septic Installed
Water Public
Architectural Style Traditional
Structure Type Brick Partial,Vinyl Siding
New Construction false
Schools
Elementary Schools Fairview
Middle Schools Cane Creek
High Schools Ac Reynolds
Others
Acceptable Financing Cash, Conventional
Listing Terms Cash, Conventional
Special Listing Condition None
Read Less
Want to know what your home might be worth? Contact us for a FREE valuation!

Our team is ready to help you sell your home for the highest possible price ASAP
© 2024 Listings courtesy of Canopy MLS as distributed by MLS GRID. All Rights Reserved.
Bought with Rebecca Lafunor • Keller Williams Professionals






