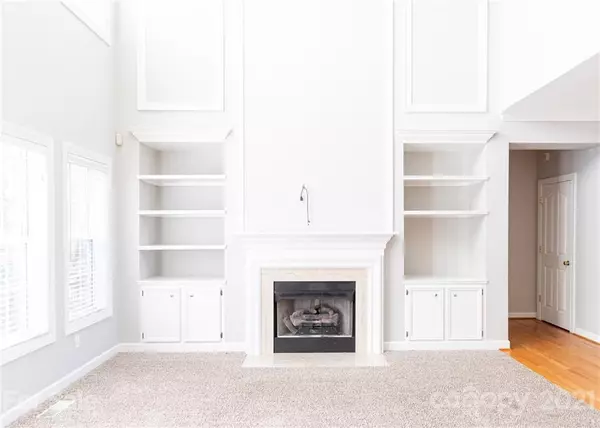$472,000
$460,000
2.6%For more information regarding the value of a property, please contact us for a free consultation.
10929 Valley Spring DR Charlotte, NC 28277
4 Beds
3 Baths
3,044 SqFt
Key Details
Sold Price $472,000
Property Type Single Family Home
Sub Type Single Family Residence
Listing Status Sold
Purchase Type For Sale
Square Footage 3,044 sqft
Price per Sqft $155
Subdivision Ballantyne Meadows
MLS Listing ID 3710178
Sold Date 04/16/21
Style Cottage
Bedrooms 4
Full Baths 3
HOA Fees $16
HOA Y/N 1
Year Built 1998
Lot Size 0.284 Acres
Acres 0.284
Property Description
Fantastic home located in the highly desirable Ballantyne Meadows subdivision!! At 3,000 square feet, this home has all the space you've been wanting without feeling too big and cold. Four large bedrooms will make everyone in the house happy and you'll still have a bonus room to spare. Granite countertops, subway tile backsplash, white cabinets, and stainless steel appliances keep the home up to date and the built ins provide plenty of areas for a home office. Just minutes away from Ballantyne and 485. Homes in this neighborhood SELL FAST so don't miss out!!!
Location
State NC
County Mecklenburg
Interior
Interior Features Attic Stairs Pulldown, Built Ins, Kitchen Island, Open Floorplan, Pantry
Heating Gas Hot Air Furnace
Flooring Carpet, Tile, Wood
Fireplaces Type Family Room, Vented
Fireplace true
Appliance Ceiling Fan(s), Dishwasher, Disposal, Electric Oven, Electric Range, Plumbed For Ice Maker, Microwave, Refrigerator, Security System
Exterior
Community Features Playground, Recreation Area
Roof Type Shingle
Parking Type Garage - 2 Car
Building
Lot Description Flood Plain/Bottom Land, Sloped
Building Description Brick Partial,Vinyl Siding, 2 Story
Foundation Crawl Space
Sewer Public Sewer
Water Public
Architectural Style Cottage
Structure Type Brick Partial,Vinyl Siding
New Construction false
Schools
Elementary Schools Endhaven
Middle Schools Jay M. Robinson
High Schools Ardrey Kell
Others
HOA Name Hawthorne Management
Acceptable Financing Cash, Conventional, FHA
Listing Terms Cash, Conventional, FHA
Special Listing Condition Third Party Approval
Read Less
Want to know what your home might be worth? Contact us for a FREE valuation!

Our team is ready to help you sell your home for the highest possible price ASAP
© 2024 Listings courtesy of Canopy MLS as distributed by MLS GRID. All Rights Reserved.
Bought with Matt Stone • The Matt Stone Team






