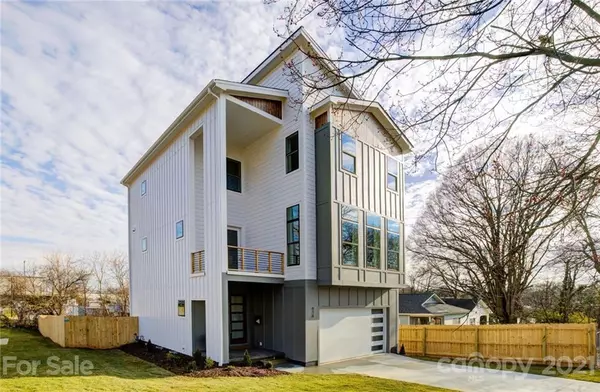$685,000
$689,900
0.7%For more information regarding the value of a property, please contact us for a free consultation.
916 Allen ST Charlotte, NC 28205
3 Beds
4 Baths
2,434 SqFt
Key Details
Sold Price $685,000
Property Type Single Family Home
Sub Type Single Family Residence
Listing Status Sold
Purchase Type For Sale
Square Footage 2,434 sqft
Price per Sqft $281
Subdivision Belmont
MLS Listing ID 3708092
Sold Date 04/19/21
Style Modern
Bedrooms 3
Full Baths 3
Half Baths 1
Year Built 2021
Lot Size 6,098 Sqft
Acres 0.14
Lot Dimensions 43 x 150
Property Description
Just Staged! Modern Chic new construction by Legend Design...this location is spectacular in the Belmont neighborhood, with easy access downtown or walking distance to numerous eateries in the area. Skyline views of Charlotte from the upper levels and filled with natural light from a generous window layout. This open floor plan is filled with modern style and offers multiple balconies and porches off the living/kitchen areas for entertaining. Stainless appliances with gas range, island seating, full pantry, and large dining space filled with natural light. Recessed lighting and timeless modern finishes including lighting fixtures, tile backsplashes and shower surrounds, stand alone tub, quartz countertops, modern doors and trim. Ground level bedroom or office with private access to a huge fenced back yard. New construction all around Belmont, making this a great place to call home.
Location
State NC
County Mecklenburg
Interior
Interior Features Kitchen Island, Open Floorplan, Pantry
Heating Central, Gas Hot Air Furnace
Flooring Hardwood, Tile
Fireplaces Type Living Room
Fireplace true
Appliance Dishwasher, Exhaust Hood, Gas Oven, Gas Range, Plumbed For Ice Maker, Microwave, Network Ready, Refrigerator, Self Cleaning Oven
Exterior
Exterior Feature Fence
Roof Type Shingle
Parking Type Attached Garage, Garage - 2 Car, Parking Space - 2
Building
Lot Description Corner Lot
Building Description Fiber Cement,Metal Siding,Wood Siding, 3 Story
Foundation Slab, Crawl Space
Builder Name Legend-Design Build
Sewer Public Sewer
Water Public
Architectural Style Modern
Structure Type Fiber Cement,Metal Siding,Wood Siding
New Construction true
Schools
Elementary Schools Unspecified
Middle Schools Unspecified
High Schools Unspecified
Others
Acceptable Financing Cash, Conventional
Listing Terms Cash, Conventional
Special Listing Condition None
Read Less
Want to know what your home might be worth? Contact us for a FREE valuation!

Our team is ready to help you sell your home for the highest possible price ASAP
© 2024 Listings courtesy of Canopy MLS as distributed by MLS GRID. All Rights Reserved.
Bought with Melissa Gaston • Melissa Gaston Realty






