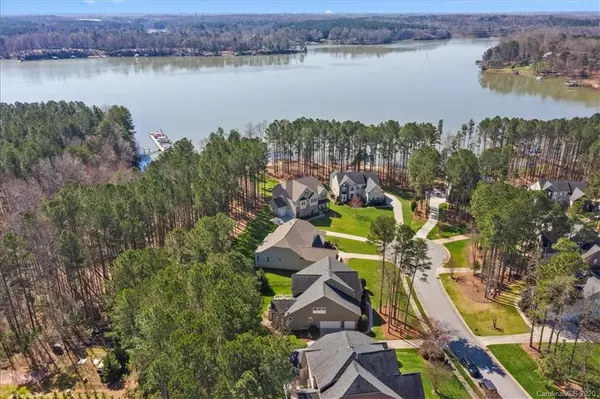$530,000
$535,000
0.9%For more information regarding the value of a property, please contact us for a free consultation.
109 Kestrel CT Mount Holly, NC 28120
5 Beds
4 Baths
4,063 SqFt
Key Details
Sold Price $530,000
Property Type Single Family Home
Sub Type Single Family Residence
Listing Status Sold
Purchase Type For Sale
Square Footage 4,063 sqft
Price per Sqft $130
Subdivision Stonewater
MLS Listing ID 3621647
Sold Date 07/07/20
Style Traditional
Bedrooms 5
Full Baths 3
Half Baths 1
HOA Fees $88/ann
HOA Y/N 1
Year Built 2008
Lot Size 0.520 Acres
Acres 0.52
Property Description
Lake living without the lake price! Stonewater has amenities for all including tennis courts, swimming pool, walking trails, club house, and of course, Mountain Island Lake. Walk into a two-story foyer w/a private office and formal dining room. Once in the back of the home you are immersed in sunlight in a massive two story great room w/views of your private back yard. Enjoy meals at the kitchen island, bar, or sunroom dining area. As for those lake day parties, the butlers pantry is a perfect serving station. From the oversized back deck you have a view of Mountain Island Lake but still have privacy with tall pines all around. Right out your back gate is a private path to the deeded boat slip for a day on the water. After a full day in the sun retreat to your main floor master suite w/vaulted ceilings, large soaking tub and dual headed shower. Upstairs you will find three more bedrooms, two bathrooms and a massive bonus room that is perfect for family movie nights or private gym.
Location
State NC
County Gaston
Body of Water Mountain Island Lake
Interior
Interior Features Attic Stairs Pulldown, Breakfast Bar, Cable Available, Garden Tub, Kitchen Island, Open Floorplan, Pantry, Tray Ceiling, Walk-In Closet(s)
Heating Heat Pump, Heat Pump, Multizone A/C, Zoned
Flooring Carpet, Laminate, Tile
Fireplaces Type Family Room, Ventless
Fireplace true
Appliance Cable Prewire, Ceiling Fan(s), Dishwasher, Disposal, Electric Dryer Hookup, Exhaust Fan, Gas Oven, Gas Range, Plumbed For Ice Maker, Microwave, Natural Gas, Network Ready, Self Cleaning Oven
Exterior
Exterior Feature Fence, In-Ground Irrigation
Community Features Clubhouse, Lake, Playground, Outdoor Pool, Recreation Area, Tennis Court(s), Walking Trails, Sidewalks, Street Lights, Game Court
Waterfront Description Boat Lift,Boat Ramp – Community,Boat Slip (Deed),Dock,Boat Slip – Community
Roof Type Shingle
Parking Type Attached Garage, Driveway, Garage - 3 Car, Side Load Garage
Building
Lot Description Cul-De-Sac, Lake Access, Level, Open Lot, Wooded, Water View, Year Round View
Building Description Fiber Cement,Stone Veneer, 2 Story
Foundation Crawl Space
Sewer Public Sewer
Water Public
Architectural Style Traditional
Structure Type Fiber Cement,Stone Veneer
New Construction false
Schools
Elementary Schools Pinewood Gaston
Middle Schools Stanley
High Schools East Gaston
Others
HOA Name Cedar Management
Acceptable Financing Cash, Conventional, VA Loan
Listing Terms Cash, Conventional, VA Loan
Special Listing Condition None
Read Less
Want to know what your home might be worth? Contact us for a FREE valuation!

Our team is ready to help you sell your home for the highest possible price ASAP
© 2024 Listings courtesy of Canopy MLS as distributed by MLS GRID. All Rights Reserved.
Bought with Karen Anderson • Allen Tate Matthews/Mint Hill






