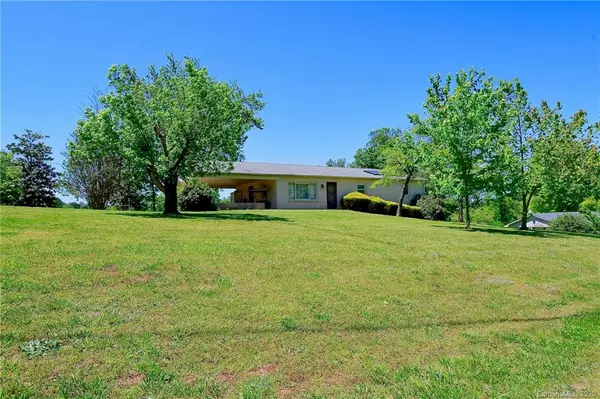$172,000
$172,000
For more information regarding the value of a property, please contact us for a free consultation.
2862 Emerald CIR Morganton, NC 28655
3 Beds
2 Baths
1,375 SqFt
Key Details
Sold Price $172,000
Property Type Single Family Home
Sub Type Single Family Residence
Listing Status Sold
Purchase Type For Sale
Square Footage 1,375 sqft
Price per Sqft $125
Subdivision Pine Ridge
MLS Listing ID 3619640
Sold Date 07/08/20
Style Ranch
Bedrooms 3
Full Baths 1
Half Baths 1
Year Built 1974
Lot Size 1.260 Acres
Acres 1.26
Lot Dimensions irregular
Property Description
BEAUTIFUL 1 STORY BRICK RANCH W/BASEMENT!! Located just 5 miles from Rural King and Lowe's, and not far off of Hwy 64, this 3BD/1.5BA build sits on 1.26 acres and welcomes you home with a well-flowing open floor plan in its 1375 Sq Ft footprint. There is an additional 1375 sq ft finished and heated basement not included in total HLA due to a ceiling height that is under the threshold for real estate marketing rules. The basement also includes a 2nd Full Bath that is not counted in the bath total (see pics). OTHER FEATURES INCLUDE: 2-car Attached Carport, Large Outbuilding, Fenced Dog Area, Large Useable Yard, Open Kitchen/Dining/Living, Spacious Bedrooms w/New Carpet in Each, Woodstove in Basement, and more just 10 Minutes From Town! Accessible to many Western NC Outdoor Adventures including Lake James, Table Rock, Morganton Greenway, Linville Gorge, Catawba Meadows, and much much more! Schedule your showing quickly!!
Location
State NC
County Burke
Interior
Interior Features Cable Available, Open Floorplan
Heating Heat Pump, Heat Pump
Flooring Carpet, Laminate, Tile
Fireplaces Type Wood Burning Stove
Fireplace true
Appliance Ceiling Fan(s), Dishwasher, Electric Range, Microwave, Refrigerator
Exterior
Exterior Feature Outbuilding(s), Wired Internet Available, Other
Community Features None
Waterfront Description None
Roof Type Shingle
Parking Type Carport - 2 Car, Driveway
Building
Lot Description Level, Open Lot, Paved, Sloped
Building Description Brick,Vinyl Siding, 1 Story Basement
Foundation Basement, Basement Fully Finished, Basement Inside Entrance, Basement Outside Entrance, Block
Sewer Septic Installed
Water Well
Architectural Style Ranch
Structure Type Brick,Vinyl Siding
New Construction false
Schools
Elementary Schools Salem
Middle Schools Liberty
High Schools Patton
Others
Acceptable Financing Cash, Conventional, FHA, USDA Loan, VA Loan
Listing Terms Cash, Conventional, FHA, USDA Loan, VA Loan
Special Listing Condition None
Read Less
Want to know what your home might be worth? Contact us for a FREE valuation!

Our team is ready to help you sell your home for the highest possible price ASAP
© 2024 Listings courtesy of Canopy MLS as distributed by MLS GRID. All Rights Reserved.
Bought with Michelle Freeman • C Shane Cook & Associates






