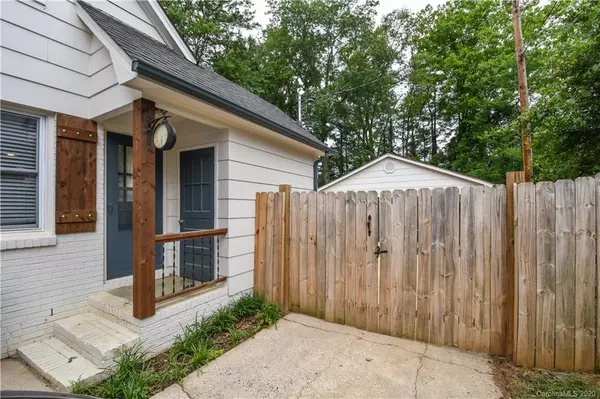$525,000
$525,000
For more information regarding the value of a property, please contact us for a free consultation.
5214 Londonderry RD Charlotte, NC 28210
4 Beds
4 Baths
2,247 SqFt
Key Details
Sold Price $525,000
Property Type Single Family Home
Sub Type Single Family Residence
Listing Status Sold
Purchase Type For Sale
Square Footage 2,247 sqft
Price per Sqft $233
Subdivision Madison Park
MLS Listing ID 3619530
Sold Date 07/21/20
Style Bungalow
Bedrooms 4
Full Baths 4
Year Built 1962
Lot Size 0.360 Acres
Acres 0.36
Lot Dimensions 84x185x88x183
Property Description
Great updated and move-in ready home in the desirable neighborhood of Madison Park! Come see this great 4 bedroom 4 bath home! The kitchen is recently updated allowing for an open floor plan! Gorgeous white cabinets, quartz countertops and stainless appliances. This home has a large master bedroom with large ensuite and walk-in closet with custom shelving! There is an additional bedroom on the main floor. Upstairs has two more bedrooms and an additional full bath. Overlook the large backyard from your deck! The detached 2 car garage provides ample room for storage of yard tools and toys!
Location
State NC
County Mecklenburg
Interior
Interior Features Breakfast Bar, Cable Available, Cathedral Ceiling(s), Kitchen Island, Open Floorplan, Walk-In Closet(s)
Heating Central, Ductless, Gas Hot Air Furnace
Flooring Tile, Wood
Fireplaces Type Family Room, Wood Burning
Fireplace true
Appliance Cable Prewire, Ceiling Fan(s), Dishwasher, Disposal, Electric Dryer Hookup, Electric Range, Plumbed For Ice Maker
Exterior
Exterior Feature Fence
Community Features None
Roof Type Shingle
Parking Type Detached, Garage - 2 Car
Building
Lot Description Level, Private
Building Description Brick Partial,Hardboard Siding, 1.5 Story
Foundation Crawl Space
Sewer Public Sewer
Water Public
Architectural Style Bungalow
Structure Type Brick Partial,Hardboard Siding
New Construction false
Schools
Elementary Schools Unspecified
Middle Schools Unspecified
High Schools Unspecified
Others
Acceptable Financing Cash, Conventional, VA Loan
Listing Terms Cash, Conventional, VA Loan
Special Listing Condition None
Read Less
Want to know what your home might be worth? Contact us for a FREE valuation!

Our team is ready to help you sell your home for the highest possible price ASAP
© 2024 Listings courtesy of Canopy MLS as distributed by MLS GRID. All Rights Reserved.
Bought with Rachel Demeter • Keller Williams South Park






