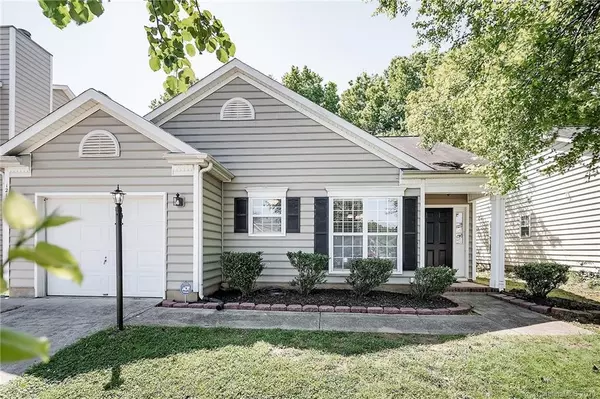$207,000
$190,000
8.9%For more information regarding the value of a property, please contact us for a free consultation.
12100 Brownestone View DR Charlotte, NC 28269
3 Beds
2 Baths
1,210 SqFt
Key Details
Sold Price $207,000
Property Type Single Family Home
Sub Type Single Family Residence
Listing Status Sold
Purchase Type For Sale
Square Footage 1,210 sqft
Price per Sqft $171
Subdivision Brownestone
MLS Listing ID 3619153
Sold Date 06/17/20
Style Transitional
Bedrooms 3
Full Baths 2
HOA Fees $12/ann
HOA Y/N 1
Year Built 1997
Lot Size 5,662 Sqft
Acres 0.13
Lot Dimensions 51 x 116
Property Description
Super cute updated Ranch with Fenced Yard and NEW HVAC! Open floor plan with neutral finishes, updated fixtures, and lots of natural light. Family room with high ceilings and wood burning fireplace opens to covered patio and fenced yard backing to woods - very peaceful and private. Updated farmhouse style kitchen with stainless steel appliances, farmhouse sink, wood countertops, subway tile walls, and new shelving. Master Bedroom Suite has a walk-in closet and spacious master bath. Secondary bedrooms are also bright and spacious. Super location - with easy access to 485, shopping, dining, parks, and more! Refrigerator, Washer, Dryer and Flat Screen TV all convey. **** MULTIPLE OFFERS RECEIVED. SEND YOUR BEST OFFER BY 10:30 AM SUNDAY 5/10/20. ****
Location
State NC
County Mecklenburg
Interior
Interior Features Attic Stairs Pulldown, Vaulted Ceiling, Walk-In Closet(s)
Heating Central, Heat Pump
Flooring Carpet, Hardwood, Vinyl
Fireplaces Type Living Room, Wood Burning
Fireplace true
Appliance Cable Prewire, Ceiling Fan(s), Dishwasher, Disposal, Dryer, Electric Dryer Hookup, Electric Oven, Electric Range, Exhaust Hood, Plumbed For Ice Maker, Refrigerator, Security System, Washer
Exterior
Exterior Feature Fence
Roof Type Composition
Parking Type Attached Garage, Garage - 1 Car, Garage Door Opener
Building
Lot Description Private, Wooded
Building Description Vinyl Siding, 1 Story
Foundation Slab
Sewer Public Sewer
Water Public
Architectural Style Transitional
Structure Type Vinyl Siding
New Construction false
Schools
Elementary Schools Croft Community
Middle Schools J.M. Alexander
High Schools North Mecklenburg
Others
HOA Name Red Rock
Acceptable Financing Cash, Conventional, FHA, VA Loan
Listing Terms Cash, Conventional, FHA, VA Loan
Special Listing Condition None
Read Less
Want to know what your home might be worth? Contact us for a FREE valuation!

Our team is ready to help you sell your home for the highest possible price ASAP
© 2024 Listings courtesy of Canopy MLS as distributed by MLS GRID. All Rights Reserved.
Bought with Greg Martin • MartinGroup Properties Inc






