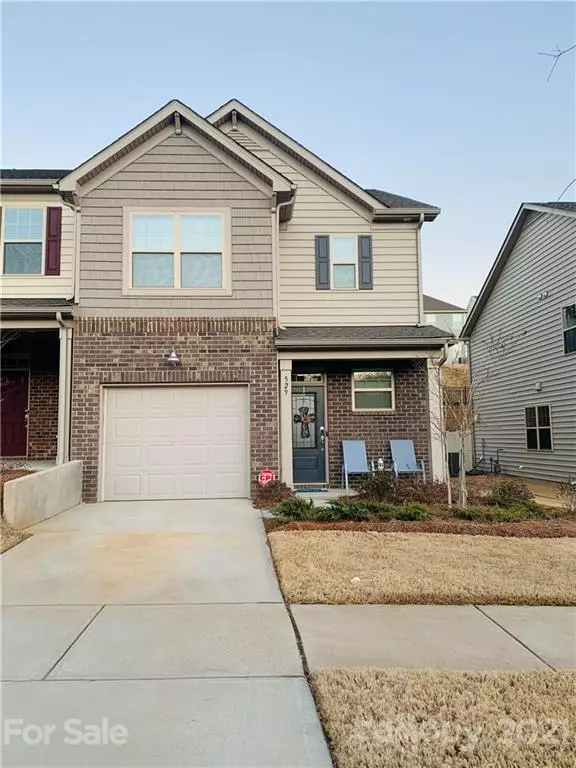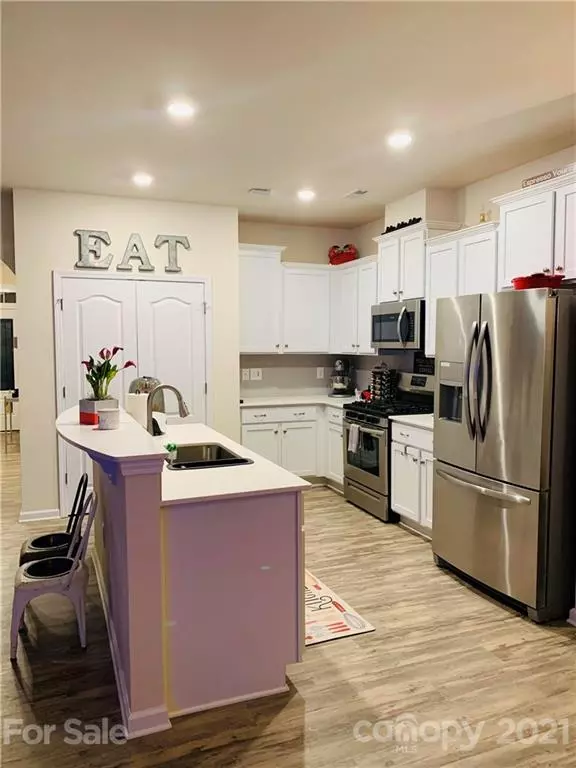$269,900
$269,900
For more information regarding the value of a property, please contact us for a free consultation.
529 Common Raven CT Fort Mill, SC 29715
3 Beds
3 Baths
1,729 SqFt
Key Details
Sold Price $269,900
Property Type Townhouse
Sub Type Townhouse
Listing Status Sold
Purchase Type For Sale
Square Footage 1,729 sqft
Price per Sqft $156
Subdivision Waterside At The Catawba
MLS Listing ID 3710254
Sold Date 04/09/21
Style Traditional
Bedrooms 3
Full Baths 2
Half Baths 1
HOA Fees $215/mo
HOA Y/N 1
Year Built 2019
Lot Size 2,178 Sqft
Acres 0.05
Property Description
Immaculate end unit townhome in desirable Waterside at Catawba, with open floorplan, and MOVE IN READY! Luxury vinyl plank flooring throughout the main level.
Upgraded kitchen with white cabinetry, gas range, white quartz countertops, oversized pantry, and bar height island perfect for entertaining. Or cozy up in your living room by the gas fireplace.
Master retreat is located upstairs, and features tray ceilings, while the en-suite bath has dual vanities, soaking tub, separate shower, and walk in closet. Laundry located upstairs for convenience, along with 2 additional bedrooms to complete the space. Easily convert a bedroom into a home office/virtual learning center.
Amazing amenity center, award winning school district, and close proximity to Downtown Fort Mill.
Location
State SC
County York
Building/Complex Name Waterside at the Catawba
Interior
Interior Features Garden Tub
Heating Central, Floor Furnace
Flooring Carpet, Tile, Vinyl
Fireplaces Type Family Room, Gas Log
Fireplace true
Appliance Cable Prewire, Ceiling Fan(s), Dishwasher, Disposal, Gas Range, Security System
Exterior
Community Features Clubhouse, Fitness Center, Outdoor Pool, Playground, Recreation Area, Sidewalks, Tennis Court(s), Walking Trails
Parking Type Attached Garage, Garage - 1 Car
Building
Building Description Brick Partial,Vinyl Siding, 2 Story
Foundation Slab
Sewer Public Sewer
Water Public
Architectural Style Traditional
Structure Type Brick Partial,Vinyl Siding
New Construction false
Schools
Elementary Schools River Trail
Middle Schools Banks Trail
High Schools Catawbaridge
Others
HOA Name Braesel Management
Acceptable Financing Cash, Conventional, FHA, VA Loan
Listing Terms Cash, Conventional, FHA, VA Loan
Special Listing Condition None
Read Less
Want to know what your home might be worth? Contact us for a FREE valuation!

Our team is ready to help you sell your home for the highest possible price ASAP
© 2024 Listings courtesy of Canopy MLS as distributed by MLS GRID. All Rights Reserved.
Bought with Bala Sure • RE/MAX Executive






