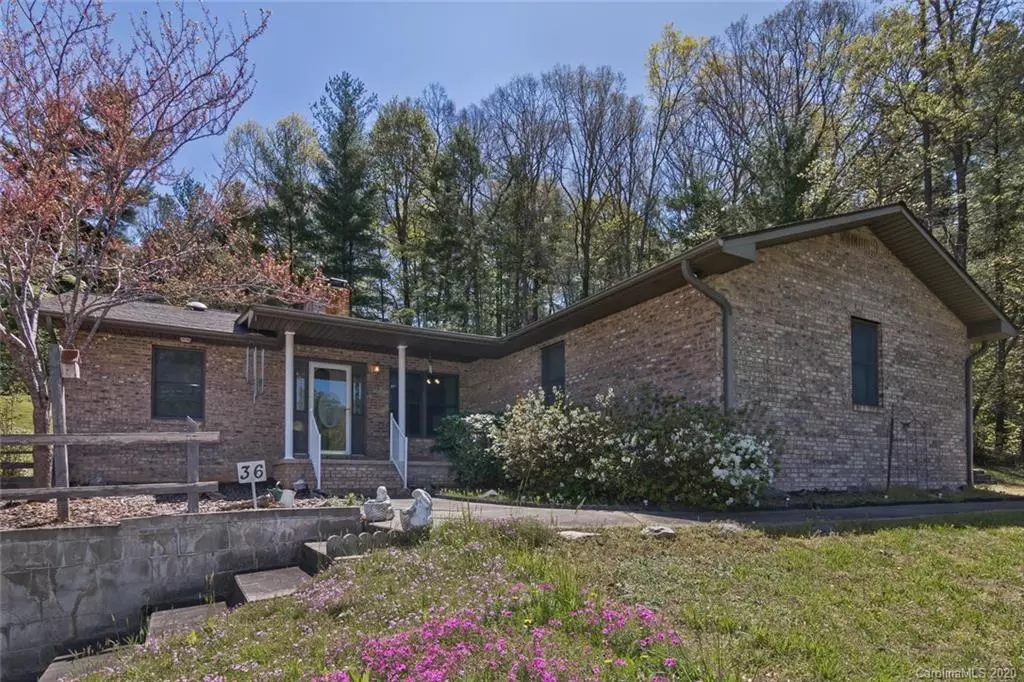$318,700
$337,900
5.7%For more information regarding the value of a property, please contact us for a free consultation.
36 Wildwood Acres RD Asheville, NC 28806
3 Beds
2 Baths
1,601 SqFt
Key Details
Sold Price $318,700
Property Type Single Family Home
Sub Type Single Family Residence
Listing Status Sold
Purchase Type For Sale
Square Footage 1,601 sqft
Price per Sqft $199
Subdivision Wildwood Acres
MLS Listing ID 3617119
Sold Date 09/09/20
Style Ranch
Bedrooms 3
Full Baths 2
Year Built 1997
Lot Size 1.180 Acres
Acres 1.18
Lot Dimensions Per Tax Plat
Property Description
Well-built brick ranch in a quiet neighborhood and convenient to Leicester Hwy and downtown! Split BR plan with large master BR gives you ultimate privacy. Large LR w/vaulted ceiling and gas logs fireplace. Kitchen/DR opens to a covered patio and private back yard. Rocking chair front porch. A great home for entertaining! Full basement is ready for conversion to a separate living quarters (rental income anyone?) or a handyman's dream. Over 3,200 sf under roof! Recent updates include carpet, roof and furnace. Many extras-skylights, separate driveways to main or basement level, 2 wood stoves in the basement, generator, storage building, etc. All this on a lush 1.18 acre lot that is quiet, serene, and located on a dead end rd away from the traffic of Leicester Hwy. Enjoy the privacy but still be convenient to everything you need-2 minutes to Leicester Hwy, 8 minutes to Patton Ave, and 11 minutes to downtown Asheville. This is a move-in ready home that will appeal to a variety of buyers.
Location
State NC
County Buncombe
Interior
Interior Features Basement Shop, Garage Shop, Split Bedroom, Storage Unit
Heating Central, Heat Pump
Flooring Carpet, Tile, Wood
Fireplaces Type Living Room
Fireplace true
Appliance Ceiling Fan(s), Dishwasher, Dryer, Electric Oven, Electric Range, Microwave, Refrigerator, Washer
Exterior
Exterior Feature Shed(s), Storage
Roof Type Shingle
Parking Type Attached Garage, Basement, Driveway, Garage - 1 Car, Garage - 2 Car
Building
Lot Description Cleared, Pasture, Sloped
Building Description Brick, 1 Story Basement
Foundation Basement, Basement Inside Entrance, Basement Outside Entrance
Sewer Septic Installed
Water Well
Architectural Style Ranch
Structure Type Brick
New Construction false
Schools
Elementary Schools West Buncombe/Eblen
Middle Schools Clyde A Erwin
High Schools Clyde A Erwin
Others
Acceptable Financing Cash, Conventional, FHA, USDA Loan, VA Loan
Listing Terms Cash, Conventional, FHA, USDA Loan, VA Loan
Special Listing Condition Estate
Read Less
Want to know what your home might be worth? Contact us for a FREE valuation!

Our team is ready to help you sell your home for the highest possible price ASAP
© 2024 Listings courtesy of Canopy MLS as distributed by MLS GRID. All Rights Reserved.
Bought with Michael Finley • Modern Mountain Real Estate Company LLC






