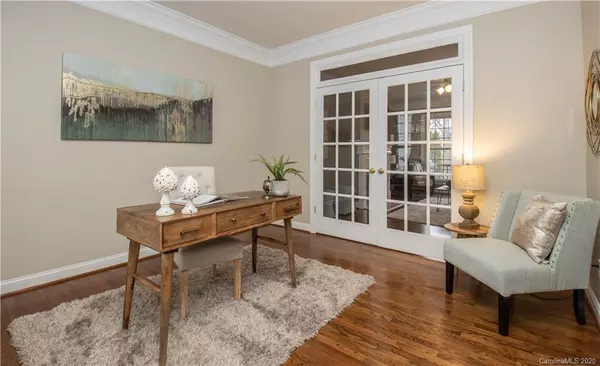$530,000
$549,000
3.5%For more information regarding the value of a property, please contact us for a free consultation.
1844 Second Baxter XING Fort Mill, SC 29708
4 Beds
4 Baths
3,240 SqFt
Key Details
Sold Price $530,000
Property Type Single Family Home
Sub Type Single Family Residence
Listing Status Sold
Purchase Type For Sale
Square Footage 3,240 sqft
Price per Sqft $163
Subdivision Baxter Village
MLS Listing ID 3616921
Sold Date 07/08/20
Style Transitional
Bedrooms 4
Full Baths 3
Half Baths 1
HOA Fees $79/ann
HOA Y/N 1
Year Built 2004
Lot Size 7,840 Sqft
Acres 0.18
Lot Dimensions 65x120
Property Description
Price Improvement By Almost $20K! MAGNIFICENT LOCATION IN BAXTER TOWN CENTER! This Home Features Double Front Porch In Front & 2 In Back. Site Finished Hardwoods That Have Been Refinished In All Living Areas. Formal Dining w/Heavy Crown/Chair Rail Molding. Living Rm/Study w/Heavy Crown Molding & French Doors Open To Great Rm. Marble Surround Fireplace In Great Rm That Opens To Chef's Kitchen w/Granite Counter Tops/Breakfast Bar, 43" Custom Wood Cabinetry w/Slide Out Drawers, Butlers Pantry, Built-In Pantry, SS/Appliances, Jenn Air Gas Cooktop, Wall Oven/Convection, Tile Backsplash & Casual Dining Area. Retreat Up The Wood Tread Stairway To Master Suite w/Tray Ceiling & Private Porch. His & Her Vanities, Whirlpool Tub, Separate Shower, Tiled Floor & 2 Walk-In Closets. 3 Additional Bedrooms & 1 Is A Guest Suite w/Walk-In Closet. Tiled Bath & Laundry Rm w/Custom Cabinets. Private Fenced Wooded Yard. SELLER TO GIVE ALLOWANCE FOR UPGRADES! Walking Distance To Shops, Restaurants & Schools.
Location
State SC
County York
Interior
Interior Features Attic Walk In, Breakfast Bar, Cable Available, Pantry, Tray Ceiling, Walk-In Closet(s), Whirlpool, Window Treatments
Heating Central, Gas Hot Air Furnace, Multizone A/C, Zoned
Flooring Carpet, Tile, Wood
Fireplaces Type Gas Log, Great Room, Gas
Fireplace true
Appliance Cable Prewire, Ceiling Fan(s), CO Detector, Convection Oven, Gas Cooktop, Dishwasher, Disposal, Electric Dryer Hookup, Exhaust Fan, Plumbed For Ice Maker, Microwave, Security System, Self Cleaning Oven, Wall Oven
Exterior
Exterior Feature Fence, In-Ground Irrigation
Community Features Clubhouse, Outdoor Pool, Playground, Recreation Area, Sidewalks, Street Lights, Tennis Court(s), Walking Trails
Roof Type Shingle
Parking Type Attached Garage, Driveway, Garage - 2 Car, Garage Door Opener, Parking Space - 2
Building
Lot Description Private, Wooded
Building Description Hardboard Siding, 3 Story
Foundation Crawl Space
Builder Name D.R. Horton
Sewer County Sewer
Water County Water
Architectural Style Transitional
Structure Type Hardboard Siding
New Construction false
Schools
Elementary Schools Orchard Park
Middle Schools Pleasant Knoll
High Schools Fort Mill
Others
HOA Name Kuester Management
Acceptable Financing Cash, Conventional, USDA Loan
Listing Terms Cash, Conventional, USDA Loan
Special Listing Condition None
Read Less
Want to know what your home might be worth? Contact us for a FREE valuation!

Our team is ready to help you sell your home for the highest possible price ASAP
© 2024 Listings courtesy of Canopy MLS as distributed by MLS GRID. All Rights Reserved.
Bought with Amy Ballard • Better Homes and Gardens Real Estate Paracle






