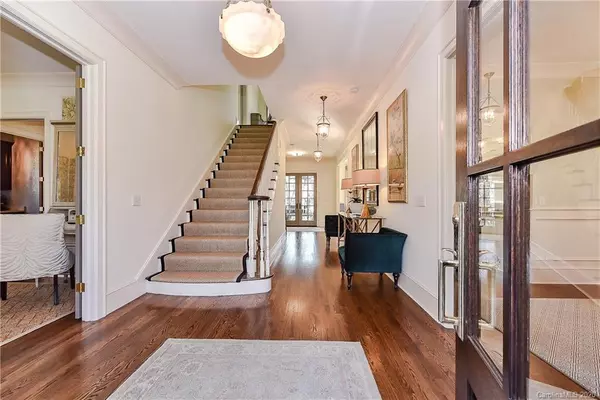$1,720,000
$1,790,000
3.9%For more information regarding the value of a property, please contact us for a free consultation.
4401 Belknap RD Charlotte, NC 28211
5 Beds
5 Baths
5,941 SqFt
Key Details
Sold Price $1,720,000
Property Type Single Family Home
Sub Type Single Family Residence
Listing Status Sold
Purchase Type For Sale
Square Footage 5,941 sqft
Price per Sqft $289
Subdivision Foxcroft
MLS Listing ID 3615526
Sold Date 07/16/20
Style Traditional
Bedrooms 5
Full Baths 4
Half Baths 1
Year Built 2007
Lot Size 0.390 Acres
Acres 0.39
Lot Dimensions 126x108x172x120
Property Description
Gorgeous brick home on private, wooded cul-de sac in desirable Focxroft! 10ft ceilings & hardwoods throughout main. Formal living & dining w/ lots of natural light. Wonderful Bar/ entertainment area w/ sink. Powder Room. Chef's Kitchen w/ marble counters, farm sink, Dacor & Sub-Zero appliances, lots of storage, large eat-in island & breakfast area. Family Room w/ fireplace & custom built-ins, opens to covered slate porch overlooking private, fenced yard. Side entry from 3-car garage w/ custom drop zone. Upper level w/Master suite. Master Bath w/marble counters, soaking tub,standing shower, double vanities & large, custom walk-in closet. 3 additional bedrooms w/2 baths. Laundry w/ sink & storage. Glass porch w/ slate floors.Walk-up attic with fixed stairs, framed and wired. Lower level with large Bonus room, Den with Fireplace, Bar, Pool Table (remains) exercise room, bedroom and bath. Lower level slate terrace and fantastic turf yard! Walk to school, tennis courts, pool & trails!!
Location
State NC
County Mecklenburg
Interior
Interior Features Attic Other, Attic Stairs Fixed, Built Ins, Garden Tub, Kitchen Island, Walk-In Closet(s), Wet Bar
Heating Central, Gas Hot Air Furnace, Multizone A/C, Zoned
Flooring Carpet, Marble, Tile, Wood
Fireplaces Type Bonus Room, Family Room, Gas Log
Fireplace true
Appliance Ceiling Fan(s), Gas Cooktop, Dishwasher, Disposal, Exhaust Hood, Microwave, Oven, Refrigerator, Security System, Surround Sound, Wall Oven
Exterior
Exterior Feature Fence, Terrace
Community Features Outdoor Pool, Tennis Court(s), Walking Trails
Roof Type Shingle
Parking Type Attached Garage, Driveway, Garage - 3 Car
Building
Lot Description Cul-De-Sac
Building Description Brick, 2 Story/Basement
Foundation Basement, Slab
Sewer Public Sewer
Water Public
Architectural Style Traditional
Structure Type Brick
New Construction false
Schools
Elementary Schools Sharon
Middle Schools Alexander Graham
High Schools Myers Park
Others
Acceptable Financing Cash, Conventional
Listing Terms Cash, Conventional
Special Listing Condition None
Read Less
Want to know what your home might be worth? Contact us for a FREE valuation!

Our team is ready to help you sell your home for the highest possible price ASAP
© 2024 Listings courtesy of Canopy MLS as distributed by MLS GRID. All Rights Reserved.
Bought with Lisa Warren • Cottingham Chalk






