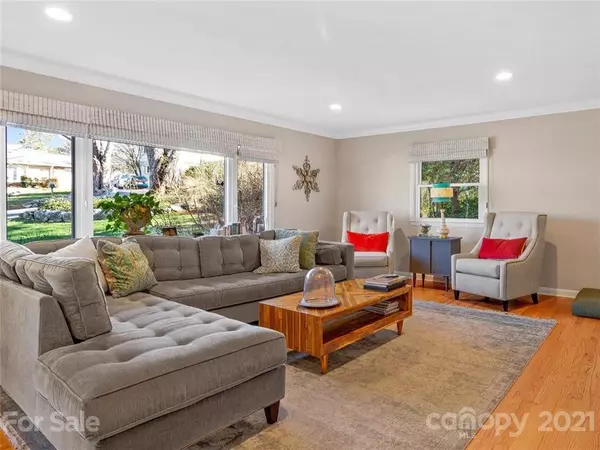$885,000
$875,000
1.1%For more information regarding the value of a property, please contact us for a free consultation.
16 Alclare DR Asheville, NC 28804
5 Beds
4 Baths
3,393 SqFt
Key Details
Sold Price $885,000
Property Type Single Family Home
Sub Type Single Family Residence
Listing Status Sold
Purchase Type For Sale
Square Footage 3,393 sqft
Price per Sqft $260
Subdivision Mountview Gardens
MLS Listing ID 3708931
Sold Date 04/12/21
Style Ranch
Bedrooms 5
Full Baths 4
Construction Status Completed
Abv Grd Liv Area 2,496
Year Built 1964
Lot Size 0.440 Acres
Acres 0.44
Property Description
Set on a spacious lot in Lakeview Park, this charming ranch is fully renovated throughout, offering generous living spaces for your family & loved ones. The open-concept main living space is anchored by the enormous kitchen with fine finishes that include Liebherr, Bosch, & Wolf appliances, wine cooler, quartz counters, barista machine, ice maker, & marble backsplash. Retreat to the primary suite that offers excellent privacy, along with spacious walk-in closet & updated full bath. Upstairs features 3 additional bedrooms & 2 updated bathrooms for your family's private quarters or your home office. Downstairs features 2 additional bed/bonus rooms with a separate entrance (previously used as Airbnb homestay), 2 car garage for parking & storage, & unfinished workshop space. Enjoy outdoor living on the sunny deck, on the covered lower level patio with pool table, or in the fenced-in yard with custom landscaping & outdoor pizza oven. Don't miss this elegant home with an excellent location!
Location
State NC
County Buncombe
Zoning RS4
Rooms
Basement Basement, Basement Garage Door, Basement Shop, Exterior Entry, Interior Entry, Partially Finished
Main Level Bedrooms 4
Interior
Interior Features Attic Stairs Pulldown, Breakfast Bar, Built-in Features, Cable Prewire, Garden Tub, Kitchen Island, Open Floorplan, Split Bedroom, Walk-In Closet(s)
Heating Forced Air, Heat Pump, Natural Gas
Cooling Ceiling Fan(s), Heat Pump
Flooring Tile, Wood
Fireplaces Type Fire Pit, Gas Log, Living Room, Outside
Fireplace true
Appliance Dishwasher, Electric Water Heater, Gas Cooktop, Gas Oven, Gas Range, Gas Water Heater, Refrigerator
Exterior
Exterior Feature Fire Pit
Garage Spaces 2.0
Fence Fenced
Community Features Walking Trails, Other
Utilities Available Cable Available, Satellite Internet Available, Wired Internet Available
Waterfront Description Lake,Other - See Remarks
Roof Type Shingle
Parking Type Basement, Driveway, Attached Garage, Parking Space(s)
Garage true
Building
Lot Description Level, Paved, Private, Rolling Slope, Wooded, Views, Wooded
Foundation Slab, Other - See Remarks
Sewer Public Sewer
Water City
Architectural Style Ranch
Level or Stories One
Structure Type Brick Full,Concrete Block,Wood
New Construction false
Construction Status Completed
Schools
Elementary Schools Unspecified
Middle Schools Unspecified
High Schools Unspecified
Others
Restrictions No Restrictions,Other - See Remarks
Acceptable Financing Cash, Conventional
Listing Terms Cash, Conventional
Special Listing Condition None
Read Less
Want to know what your home might be worth? Contact us for a FREE valuation!

Our team is ready to help you sell your home for the highest possible price ASAP
© 2024 Listings courtesy of Canopy MLS as distributed by MLS GRID. All Rights Reserved.
Bought with Ford Willis • Town and Mountain Realty






