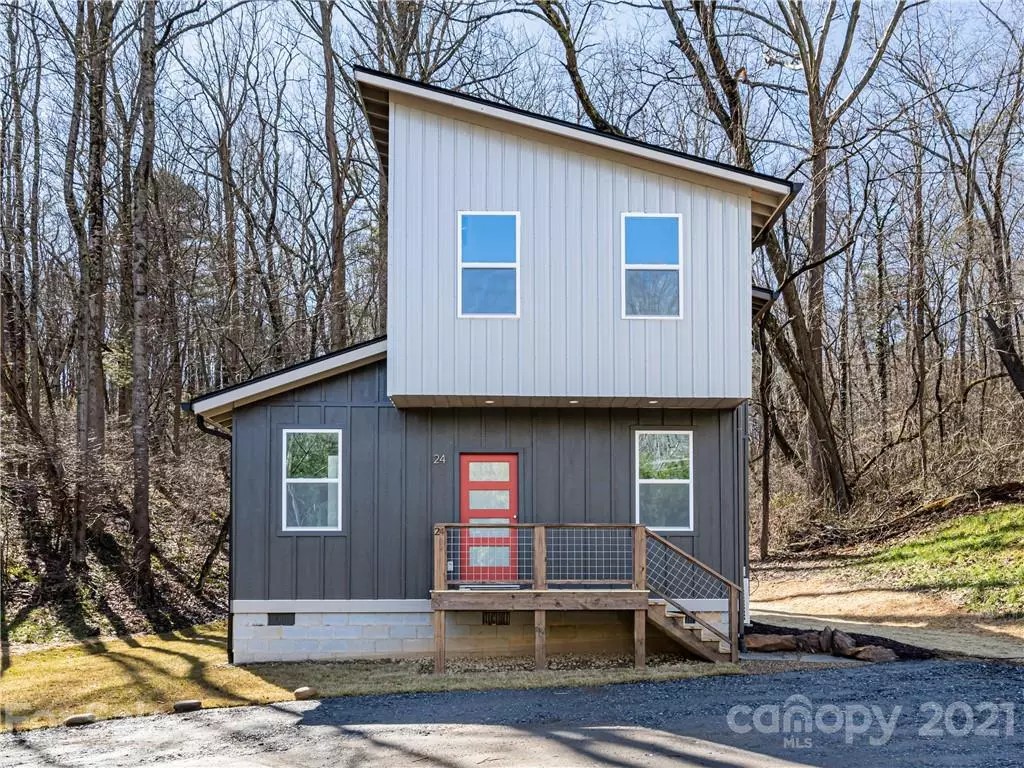$350,000
$350,000
For more information regarding the value of a property, please contact us for a free consultation.
24 Lower Grassy Branch RD Asheville, NC 28805
2 Beds
2 Baths
1,156 SqFt
Key Details
Sold Price $350,000
Property Type Single Family Home
Sub Type Single Family Residence
Listing Status Sold
Purchase Type For Sale
Square Footage 1,156 sqft
Price per Sqft $302
MLS Listing ID 3711554
Sold Date 04/09/21
Style Bungalow,Cottage,Modern
Bedrooms 2
Full Baths 1
Half Baths 1
Year Built 2021
Lot Size 0.400 Acres
Acres 0.4
Property Description
Modern meets the mountains minutes to downtown Asheville with the Mountains to Sea Trail literally just off the backyard. Quality new construction with designer colors, soaring ceilings and an open floor plan. Fantastic kitchen with stainless steel appliances, granite countertops, island for entertaining and is open to both dining and living areas with picture window for light. Half bath on the main level with two bedrooms, laundry and a full bathroom upstairs with stunning walk-in tile shower. Screened porch leads to the spacious yard with fire pit and immediate access to the natural beauty of western North Carolina. Solid wood doors, low maintenance flooring, city water and sewer, convenient off-street parking.
Location
State NC
County Buncombe
Interior
Interior Features Cable Available, Kitchen Island, Open Floorplan, Vaulted Ceiling
Heating Ductless, Heat Pump, Heat Pump
Flooring Laminate, Tile
Fireplace false
Appliance Ceiling Fan(s), CO Detector, Electric Cooktop, Dishwasher, Disposal, Plumbed For Ice Maker, Microwave, Oven, Refrigerator
Exterior
Exterior Feature Fire Pit
Roof Type Shingle
Parking Type Driveway
Building
Lot Description Adjoins Forest, Level, Wooded
Building Description Aluminum Siding,Hardboard Siding, 2 Story
Foundation Crawl Space
Builder Name MC Kern
Sewer Public Sewer
Water Public
Architectural Style Bungalow, Cottage, Modern
Structure Type Aluminum Siding,Hardboard Siding
New Construction true
Schools
Elementary Schools Bell
Middle Schools Ac Reynolds
High Schools Ac Reynolds
Others
Acceptable Financing Cash, Conventional
Listing Terms Cash, Conventional
Special Listing Condition None
Read Less
Want to know what your home might be worth? Contact us for a FREE valuation!

Our team is ready to help you sell your home for the highest possible price ASAP
© 2024 Listings courtesy of Canopy MLS as distributed by MLS GRID. All Rights Reserved.
Bought with Trip Howell • Mosaic Community Lifestyle Realty






