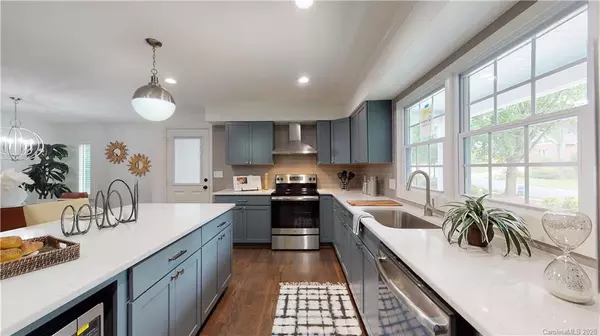$640,000
$649,900
1.5%For more information regarding the value of a property, please contact us for a free consultation.
244 Scofield RD Charlotte, NC 28209
3 Beds
3 Baths
2,160 SqFt
Key Details
Sold Price $640,000
Property Type Single Family Home
Sub Type Single Family Residence
Listing Status Sold
Purchase Type For Sale
Square Footage 2,160 sqft
Price per Sqft $296
Subdivision Barclay Downs
MLS Listing ID 3612747
Sold Date 06/29/20
Style Ranch
Bedrooms 3
Full Baths 2
Half Baths 1
Year Built 1976
Lot Size 0.327 Acres
Acres 0.327
Lot Dimensions 78x180
Property Description
Elegant Barclay Downs Showcase Home. Exceptional design & craftsmanship and priced to sell quickly! This 3-bedroom, 2.5 bathroom house was created by one of Charlotte’s top interior designers. Featured designer curated highlights include new: High-end US built cabinets in kitchen & bathrooms, quartz countertops, premier plumbing fixtures, designer paint (interior & exterior), and exquisite tile & lighting. You will also enjoy the low maintenance of new windows, new roof & new exterior doors. Entertain the whole family in the impressive great room that includes built-in cabinetry & speakers. The laundry room has been created to maximize convenience and features a custom pet-wash basin. Master suite provides a private retreat with great design & amenities. And don’t miss the large secluded backyard that includes a bonus “she-shed/man-cave”.
Location
State NC
County Mecklenburg
Interior
Interior Features Built Ins, Kitchen Island, Open Floorplan, Walk-In Closet(s)
Heating Central, Gas Hot Air Furnace
Flooring Tile, Wood
Fireplaces Type Wood Burning
Fireplace true
Appliance Cable Prewire, Ceiling Fan(s), CO Detector, Gas Cooktop, Disposal, Exhaust Fan, Exhaust Hood, ENERGY STAR Qualified Dishwasher, ENERGY STAR Qualified Refrigerator, Gas Range, Microwave
Exterior
Exterior Feature Fence, Shed(s)
Roof Type Shingle
Parking Type Driveway
Building
Building Description Wood Siding, 1 Story
Foundation Crawl Space, Slab
Sewer Public Sewer
Water Public
Architectural Style Ranch
Structure Type Wood Siding
New Construction false
Schools
Elementary Schools Selwyn
Middle Schools Alexander Graham
High Schools Myers Park
Others
Acceptable Financing Cash, Conventional, VA Loan
Listing Terms Cash, Conventional, VA Loan
Special Listing Condition None
Read Less
Want to know what your home might be worth? Contact us for a FREE valuation!

Our team is ready to help you sell your home for the highest possible price ASAP
© 2024 Listings courtesy of Canopy MLS as distributed by MLS GRID. All Rights Reserved.
Bought with Kyle Bender • EXP Realty LLC






