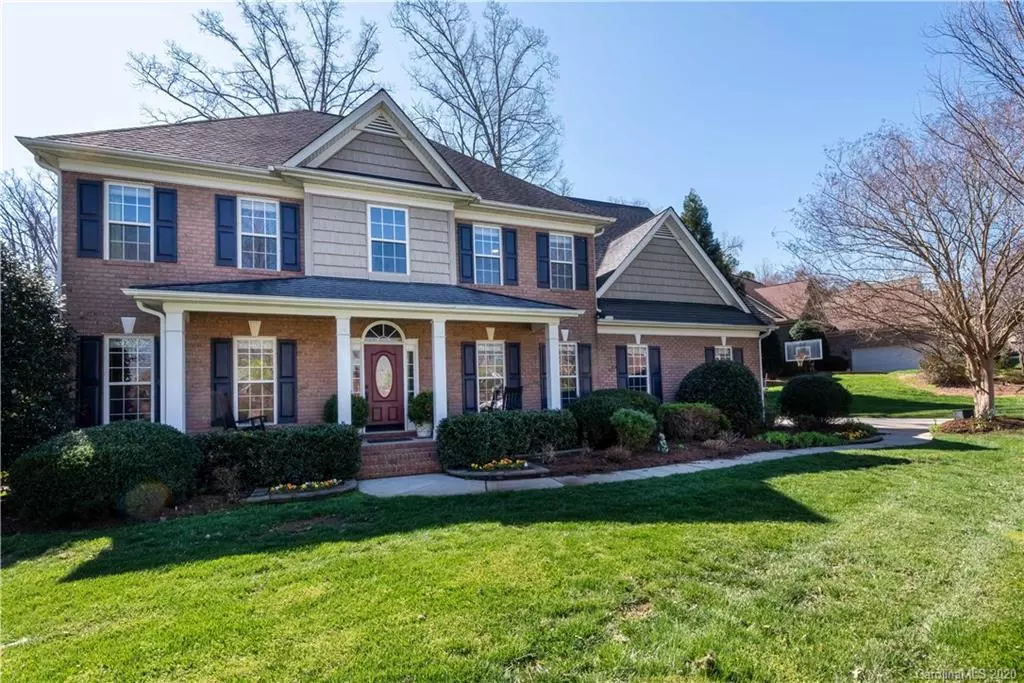$422,000
$436,500
3.3%For more information regarding the value of a property, please contact us for a free consultation.
9131 Tenby LN Matthews, NC 28104
4 Beds
4 Baths
3,105 SqFt
Key Details
Sold Price $422,000
Property Type Single Family Home
Sub Type Single Family Residence
Listing Status Sold
Purchase Type For Sale
Square Footage 3,105 sqft
Price per Sqft $135
Subdivision Shannamara
MLS Listing ID 3605672
Sold Date 06/08/20
Style Transitional
Bedrooms 4
Full Baths 3
Half Baths 1
HOA Fees $36/ann
HOA Y/N 1
Year Built 2002
Lot Size 0.373 Acres
Acres 0.373
Property Description
Fabulous Opportunity to live in a custom full brick 2 sty home with a private wooded lot sitting on the 16th green of the Divide. Home has all you need office area, formal dining, large chefs kitchen with bar seating, breakfast area, great room with gas log frpl and lots of windows overlooking huge deck with builtin bar seating. Perfect for entertaining. Dual staircases take you upstairs where there is a huge master suite with sitting area, double walk in closets, large shower, separate jetted tub. Every bedroom has direct bathroom access and walk-ins. Gorgeous landscaped yard. Three car garage. Even has a large area to shoot hoops!! Good location. Easy access to I485 nearby restaurants and shopping.
Location
State NC
County Union
Interior
Interior Features Attic Stairs Pulldown, Breakfast Bar, Pantry, Tray Ceiling, Whirlpool
Heating Gas Hot Air Furnace
Flooring Carpet, Tile, Wood
Fireplaces Type Gas Log, Great Room
Fireplace true
Appliance Ceiling Fan(s), Convection Oven, Dishwasher, Disposal, Double Oven, Electric Dryer Hookup, Plumbed For Ice Maker, Microwave, Refrigerator
Exterior
Exterior Feature Fence
Community Features Clubhouse, Golf, Outdoor Pool, Playground, Tennis Court(s)
Roof Type Shingle
Parking Type Garage - 3 Car
Building
Lot Description On Golf Course, Private
Building Description Asbestos,Brick, 2 Story
Foundation Crawl Space
Builder Name Melton Homes LLC
Sewer County Sewer
Water County Water
Architectural Style Transitional
Structure Type Asbestos,Brick
New Construction false
Schools
Elementary Schools Stallings
Middle Schools Porter Ridge
High Schools Porter Ridge
Others
HOA Name Braesael Management
Acceptable Financing Cash, Conventional, VA Loan
Listing Terms Cash, Conventional, VA Loan
Special Listing Condition None
Read Less
Want to know what your home might be worth? Contact us for a FREE valuation!

Our team is ready to help you sell your home for the highest possible price ASAP
© 2024 Listings courtesy of Canopy MLS as distributed by MLS GRID. All Rights Reserved.
Bought with Non Member • MLS Administration






