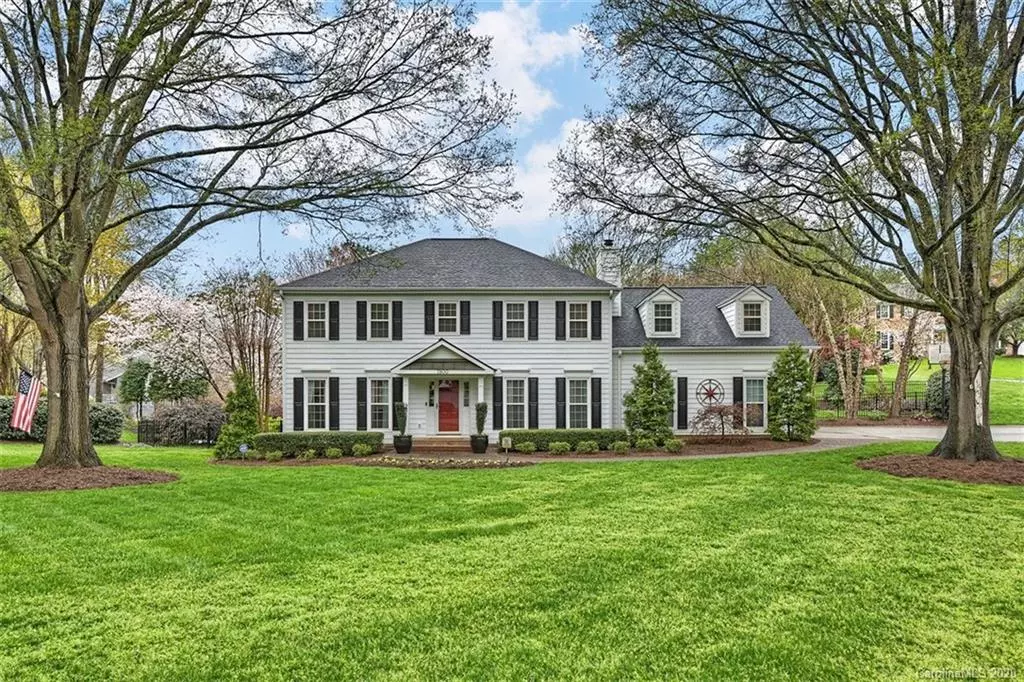$565,000
$550,000
2.7%For more information regarding the value of a property, please contact us for a free consultation.
7800 Bradenton DR Charlotte, NC 28210
4 Beds
4 Baths
3,230 SqFt
Key Details
Sold Price $565,000
Property Type Single Family Home
Sub Type Single Family Residence
Listing Status Sold
Purchase Type For Sale
Square Footage 3,230 sqft
Price per Sqft $174
Subdivision Quail Hollow Estates
MLS Listing ID 3584431
Sold Date 04/17/20
Style Colonial
Bedrooms 4
Full Baths 3
Half Baths 1
HOA Fees $16/ann
HOA Y/N 1
Year Built 1981
Lot Size 0.370 Acres
Acres 0.37
Property Description
STUNNING & TRULY SPECIAL HOME on corner/culdesac lot in Quail Hollow Estates, loaded w/upgrades. Elegant screened & separate covered porches overlook terraced stoned paver patio & custom stone fireplace. New fencing & stone borders manicured yard overflowing w/mature Spring blooms. Step inside to beautiful hardwood floors thru-out most of home. No detail overlooked! Formal living & dining, large den, & generous morning/breakfast room, all convenient to remodeled gourmet kitchen w/6 burner gas cooktop & convection oven, quartz & marble counters & backsplash, stainless appliances, custom cabinetry w/soft close feature. Massive laundry/craft room w/extra fridge, sink, cabinets & so much storage. Upstairs: Master suite w/ walk-in custom closet, Master bath w/granite on custom cabinets, huge shower w/3 heads, towel warmer & dedicated tankless water heater. Custom closets in all bedrooms, one is ensuite, plus hall bath. New roof, 3 water heaters, smooth ceilings, & more! Greenway access!
Location
State NC
County Mecklenburg
Interior
Interior Features Pantry, Walk-In Closet(s)
Heating Central, Forced Air
Flooring Carpet, Tile, Wood
Fireplace false
Appliance Ceiling Fan(s), Convection Oven, Dishwasher, Disposal, Dryer, Exhaust Fan, Exhaust Hood, Gas Range, Microwave, Refrigerator, Security System, Surround Sound, Washer
Exterior
Exterior Feature Fence, Outdoor Fireplace
Community Features Playground, Recreation Area
Roof Type Shingle,Composition
Parking Type Attached Garage, Garage - 2 Car, Garage Door Opener, Parking Space - 4+, Side Load Garage
Building
Lot Description Corner Lot, Cul-De-Sac, Rolling Slope, Wooded
Building Description Brick Partial,Fiber Cement, 2 Story
Foundation Brick/Mortar, Slab, Crawl Space
Sewer Public Sewer
Water Public
Architectural Style Colonial
Structure Type Brick Partial,Fiber Cement
New Construction false
Schools
Elementary Schools Smithfield
Middle Schools Quail Hollow
High Schools South Mecklenburg
Others
HOA Name Quail Hollow Estates
Acceptable Financing Cash, Conventional
Listing Terms Cash, Conventional
Special Listing Condition None
Read Less
Want to know what your home might be worth? Contact us for a FREE valuation!

Our team is ready to help you sell your home for the highest possible price ASAP
© 2024 Listings courtesy of Canopy MLS as distributed by MLS GRID. All Rights Reserved.
Bought with Beth Livingston • HM Properties






