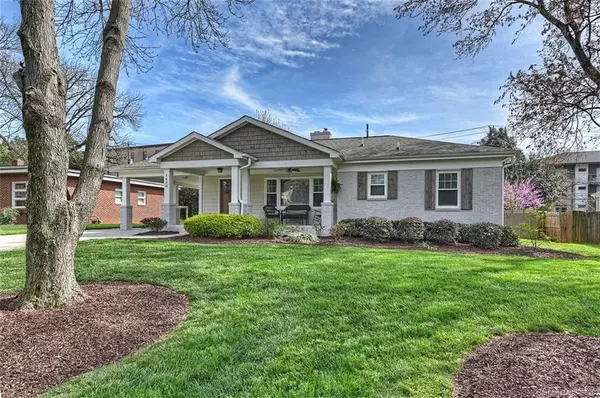$612,500
$625,000
2.0%For more information regarding the value of a property, please contact us for a free consultation.
1420 Montford DR Charlotte, NC 28209
3 Beds
2 Baths
2,234 SqFt
Key Details
Sold Price $612,500
Property Type Single Family Home
Sub Type Single Family Residence
Listing Status Sold
Purchase Type For Sale
Square Footage 2,234 sqft
Price per Sqft $274
Subdivision Madison Park
MLS Listing ID 3605109
Sold Date 05/06/20
Style Ranch
Bedrooms 3
Full Baths 2
Year Built 1952
Lot Size 0.260 Acres
Acres 0.26
Property Description
This Madison Park home offers it all! Home boasts open floor plan with great flow and unparalleled entertaining space. Kitchen features vaulted ceiling, tons of light and access to back patio, oversized island with great storage & bar seating, granite countertops, subway tile backsplash, stove hood, gas range, pot filler, all new SS appliances, walk-in pantry and wine fridge. Master Suite offers a tray ceiling, large walk-in closet w/ built-ins, and large master bathroom featuring seamless glass tile shower and double vanity. The living space continues outdoors w/ a separate covered, living space complete w/ wood burning fireplace w/ gas starter, pre-wired for entertaining, built-in heaters, & electronic screens. Hardwoods throughout, laundry room with built-in sink, bar w/ beverage fridge, covered parking w/ side-door access, & drop zone are just a few additional features! Awesome location on Montford within walking distance to Park Road Shopping Center and Park Village.
Location
State NC
County Mecklenburg
Interior
Interior Features Built Ins, Kitchen Island, Open Floorplan, Pantry, Tray Ceiling, Vaulted Ceiling, Walk-In Closet(s), Walk-In Pantry, Window Treatments
Heating Central, Gas Hot Air Furnace
Flooring Wood
Fireplaces Type Living Room, Other
Appliance Bar Fridge, Cable Prewire, Ceiling Fan(s), Dishwasher, Disposal, Gas Range, Microwave, Refrigerator, Security System, Wine Refrigerator, Other
Exterior
Exterior Feature Outdoor Fireplace, Porte-cochere, Shed(s), Other
Roof Type Shingle
Parking Type Carport - 2 Car, Driveway, On Street, Parking Space - 4+
Building
Building Description Brick,Hardboard Siding, 1 Story
Foundation Crawl Space
Sewer Public Sewer
Water Public
Architectural Style Ranch
Structure Type Brick,Hardboard Siding
New Construction false
Schools
Elementary Schools Pinewood Mecklenburg
Middle Schools Alexander Graham
High Schools Myers Park
Others
Acceptable Financing Cash, Conventional
Listing Terms Cash, Conventional
Special Listing Condition None
Read Less
Want to know what your home might be worth? Contact us for a FREE valuation!

Our team is ready to help you sell your home for the highest possible price ASAP
© 2024 Listings courtesy of Canopy MLS as distributed by MLS GRID. All Rights Reserved.
Bought with Katie Roche • Cottingham Chalk






