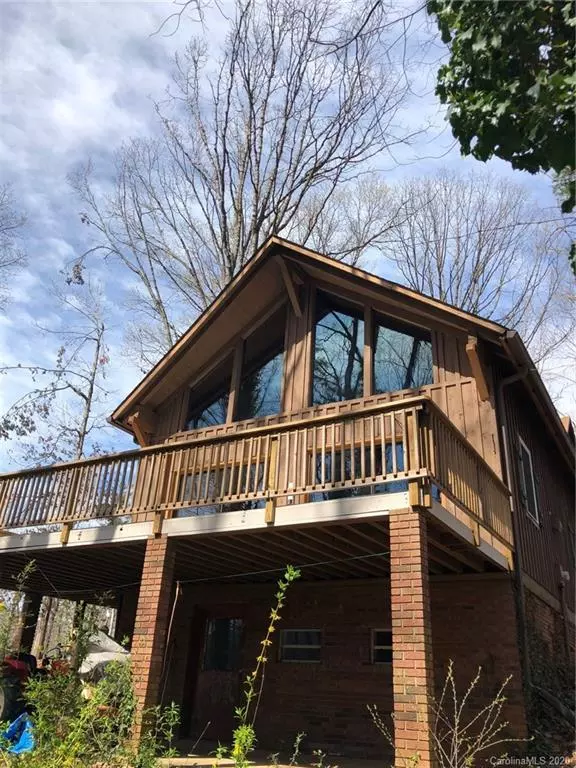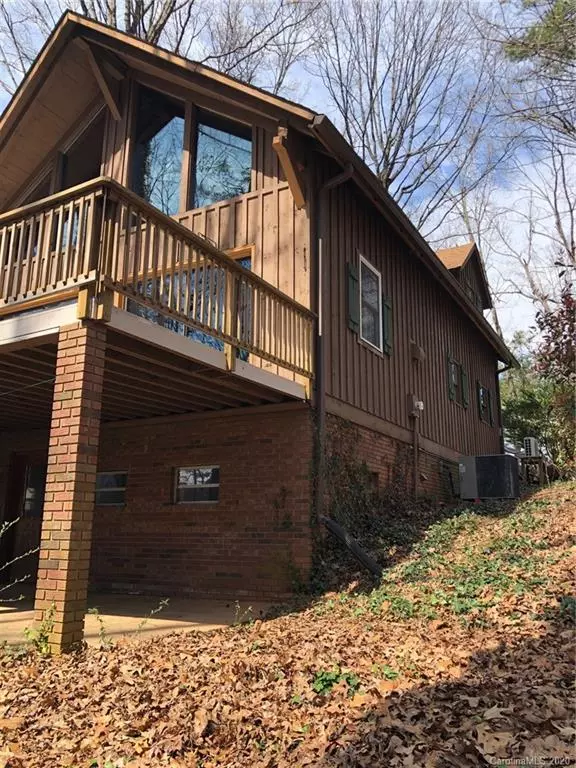$200,000
$219,900
9.0%For more information regarding the value of a property, please contact us for a free consultation.
6735 US 64 HWY Morganton, NC 28655
3 Beds
2 Baths
1,200 SqFt
Key Details
Sold Price $200,000
Property Type Single Family Home
Sub Type Single Family Residence
Listing Status Sold
Purchase Type For Sale
Square Footage 1,200 sqft
Price per Sqft $166
MLS Listing ID 3604472
Sold Date 05/18/20
Style A-Frame,Cabin,Rustic
Bedrooms 3
Full Baths 1
Half Baths 1
Year Built 1977
Lot Size 7.470 Acres
Acres 7.47
Lot Dimensions 250x123x250x1230
Property Description
Open the door to nature's best with this Chalet-style home in the South Mountain Foothills. Trek the 7.47 acres as often as you wish but don't stop there as the property adjoins the state game lands. This property can remain a single-family residence or since there is an extra septic system and power connection you could add a rental, have a family compound or build a large workshop/business. The 3 bedroom, 1.5 bath home has many recent updates including new picture windows, kitchen upgrade with granite counters, bathroom upgrades and deck railing. With a towering ceiling the living room will warm up nicely with the wood-burning stove and you can enjoy it while taking in all nature has to offer with the huge picture windows or relax on the massive wrap-around deck with family and friends! This is a unique property that will be easy to enjoy. See it today!
Location
State NC
County Burke
Interior
Interior Features Cathedral Ceiling(s), Kitchen Island, Open Floorplan, Vaulted Ceiling
Heating Heat Pump, Heat Pump
Flooring Carpet, Vinyl
Fireplaces Type Family Room, Living Room, Wood Burning, Wood Burning Stove
Fireplace true
Appliance Ceiling Fan(s), Dishwasher, Electric Range, Microwave, Refrigerator, Freezer, Electric Oven
Exterior
Exterior Feature Fire Pit, Shed(s), Other
Roof Type Shingle
Parking Type Driveway
Building
Lot Description Adjoins Forest, Hilly, Wooded, Wooded
Building Description Wood Siding, 1 Story Basement
Foundation Basement Inside Entrance
Sewer Septic Installed
Water Well
Architectural Style A-Frame, Cabin, Rustic
Structure Type Wood Siding
New Construction false
Schools
Elementary Schools W.A. Young
Middle Schools Table Rock
High Schools Freedom
Others
Acceptable Financing Cash, Conventional, FHA, USDA Loan, VA Loan
Listing Terms Cash, Conventional, FHA, USDA Loan, VA Loan
Special Listing Condition None
Read Less
Want to know what your home might be worth? Contact us for a FREE valuation!

Our team is ready to help you sell your home for the highest possible price ASAP
© 2024 Listings courtesy of Canopy MLS as distributed by MLS GRID. All Rights Reserved.
Bought with Kelly Pittman Jones • Proper Realty LLC






