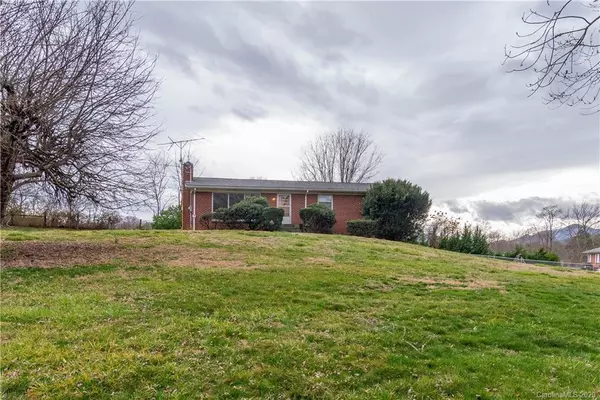$246,500
$244,000
1.0%For more information regarding the value of a property, please contact us for a free consultation.
65 Sunset DR Asheville, NC 28806
3 Beds
2 Baths
1,363 SqFt
Key Details
Sold Price $246,500
Property Type Single Family Home
Sub Type Single Family Residence
Listing Status Sold
Purchase Type For Sale
Square Footage 1,363 sqft
Price per Sqft $180
Subdivision Sunset Circle
MLS Listing ID 3602615
Sold Date 04/24/20
Style Ranch
Bedrooms 3
Full Baths 2
Year Built 1964
Lot Size 0.580 Acres
Acres 0.58
Property Description
Multiple Offers Received. - - Classic brick ranch style home features 3 bedrooms, 2 full baths, original hardwood floors, fireplace, spacious floor plan, ample closet space, and lots of windows. Staircase from kitchen/dining area provides direct access to Full-Unfinished basement with 1 car garage,...so imagine the possibilities. Home sits on over half an acre with plenty of room for gardening, a long driveway and space for parking several vehicles. Small neighborhood with paved road located off Mount Carmel Rd provides easy access to local shopping, restaurants, and other conveniences, and a short drive to downtown Asheville. Enjoy the location without paying Asheville city taxes. Home being Sold As-Is. Recommend Conventional Loan or Cash to purchase.
Location
State NC
County Buncombe
Interior
Interior Features Attic Stairs Pulldown
Heating Heat Pump, Heat Pump, Oil
Flooring Tile, Wood
Fireplaces Type Insert, Living Room, Wood Burning
Fireplace true
Appliance Electric Cooktop, Dishwasher, Electric Dryer Hookup, Exhaust Hood, Refrigerator, Wall Oven
Exterior
Waterfront Description None
Roof Type Composition
Parking Type Basement, Garage - 1 Car
Building
Lot Description Hilly, Rolling Slope
Building Description Brick, 1 Story Basement
Foundation Basement, Basement Garage Door, Basement Inside Entrance, Basement Outside Entrance
Sewer Septic Installed
Water Public
Architectural Style Ranch
Structure Type Brick
New Construction false
Schools
Elementary Schools West Buncombe/Eblen
Middle Schools Clyde A Erwin
High Schools Clyde A Erwin
Others
Acceptable Financing Cash, Conventional
Listing Terms Cash, Conventional
Special Listing Condition None
Read Less
Want to know what your home might be worth? Contact us for a FREE valuation!

Our team is ready to help you sell your home for the highest possible price ASAP
© 2024 Listings courtesy of Canopy MLS as distributed by MLS GRID. All Rights Reserved.
Bought with Dana Wingate • Nest Realty Asheville






