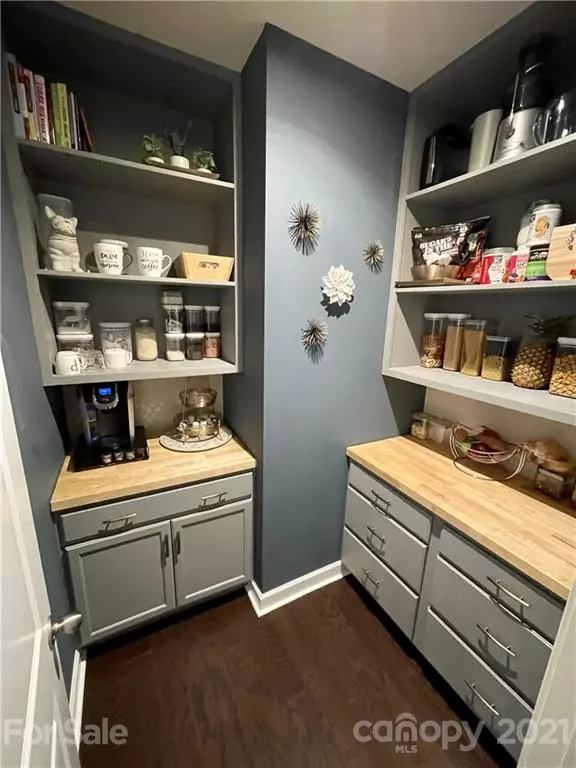$530,000
$514,900
2.9%For more information regarding the value of a property, please contact us for a free consultation.
3108 Elmwood DR Monroe, NC 28110
4 Beds
4 Baths
3,110 SqFt
Key Details
Sold Price $530,000
Property Type Single Family Home
Sub Type Single Family Residence
Listing Status Sold
Purchase Type For Sale
Square Footage 3,110 sqft
Price per Sqft $170
Subdivision Ellington Downs
MLS Listing ID 3711393
Sold Date 04/01/21
Style Transitional
Bedrooms 4
Full Baths 3
Half Baths 1
HOA Fees $62/qua
HOA Y/N 1
Year Built 2017
Lot Size 0.380 Acres
Acres 0.38
Property Description
Beautiful craftsman style master down home with many upgrades and custom features in highly sought after Weddington School District! Move right into this pristine home featuring gourmet kitchen with farmhouse sink, upgraded pantry, gorgeous custom hers master closet, built in makeup table in master bath, 10' ceilings on the first floor, upstairs Jack and Jill Bath, and fenced level yard on the corner of a cul-de-sac. Upgrades include: Hardwoods on full main level with luxury vinyl in the Master and sitting room, tons of recessed lighting, built-in cabinetry in the Family room, butlers pantry/work from home station, epoxy floor in garage with tons of shelving, two ceiling fans and lighting upgrades! Refrigerator conveys to buyer as does small TV in garage. Highest and best offers due by 2/25 @ 7 pm.
Location
State NC
County Union
Interior
Interior Features Attic Stairs Pulldown, Cable Available, Kitchen Island, Tray Ceiling, Walk-In Closet(s), Walk-In Pantry, Other
Heating Central, Multizone A/C, Zoned
Flooring Carpet, Wood
Fireplaces Type Gas Log, Great Room
Fireplace true
Appliance Gas Cooktop, Dishwasher, Disposal, Gas Oven, Gas Range, Plumbed For Ice Maker, Microwave, Oven, Security System, Self Cleaning Oven
Exterior
Exterior Feature Fence
Community Features Outdoor Pool, Playground, Sidewalks, Street Lights, Other
Roof Type Composition
Parking Type Attached Garage, Garage - 2 Car, Garage Door Opener
Building
Lot Description Corner Lot, Cul-De-Sac, Open Lot
Building Description Stone,Vinyl Siding, 2 Story
Foundation Slab
Sewer Public Sewer
Water Public
Architectural Style Transitional
Structure Type Stone,Vinyl Siding
New Construction false
Schools
Elementary Schools Wesley Chapel
Middle Schools Weddington
High Schools Weddington
Others
Acceptable Financing Cash, Conventional
Listing Terms Cash, Conventional
Special Listing Condition None
Read Less
Want to know what your home might be worth? Contact us for a FREE valuation!

Our team is ready to help you sell your home for the highest possible price ASAP
© 2024 Listings courtesy of Canopy MLS as distributed by MLS GRID. All Rights Reserved.
Bought with Vikas Jhamb • Bipin Parekh Realty, LLC






