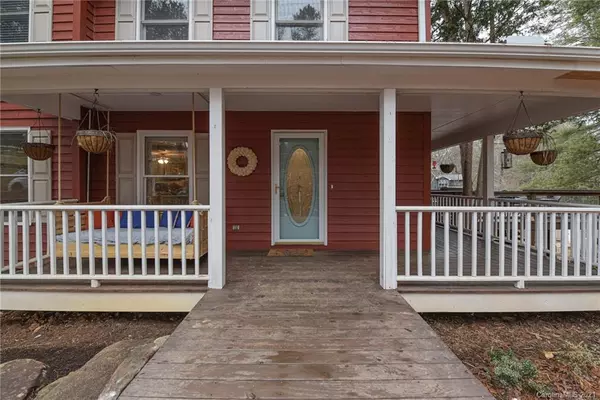$604,000
$525,000
15.0%For more information regarding the value of a property, please contact us for a free consultation.
10 Shackleford DR Asheville, NC 28806
3 Beds
4 Baths
2,888 SqFt
Key Details
Sold Price $604,000
Property Type Single Family Home
Sub Type Single Family Residence
Listing Status Sold
Purchase Type For Sale
Square Footage 2,888 sqft
Price per Sqft $209
Subdivision Forest Edge
MLS Listing ID 3701298
Sold Date 02/12/21
Bedrooms 3
Full Baths 3
Half Baths 1
HOA Fees $4/ann
HOA Y/N 1
Year Built 1992
Lot Size 0.690 Acres
Acres 0.69
Property Description
This gorgeous 4 bedroom Craftsman-style home is one you won't want to miss! Recently updated chef's kitchen, beautiful wide plank hardwood floors throughout the main level. Master on main has built-in barn wood headboard, custom closet & glass-enclosed tiled shower! You'll be able to enjoy the sunny days on the over 800 square feet of sprawling decking or wait out the storm from the comfort of the open floor-plan! This home features plenty of storage, along with an open family room on the lower level. Exterior just painted in 2018. Massive two stall garage with a large workshop area and a large workshop with power in the backyard. The clear and level backyard along with a large shed offers tons of landscaping or gardening potential! Located in a neighborhood within Bent Creek, this home backs up to private woods and is a close walk to the 12-acre community park. Ride your mountain bike right into the forest! Three bedroom septic permit on file.
Location
State NC
County Buncombe
Interior
Interior Features Breakfast Bar, Built Ins, Drop Zone, Garage Shop, Kitchen Island, Open Floorplan, Pantry, Split Bedroom, Walk-In Closet(s)
Heating Central, Gas Hot Air Furnace, Heat Pump, Heat Pump, Natural Gas
Flooring Carpet, Tile
Fireplaces Type Living Room
Fireplace true
Appliance Ceiling Fan(s), Disposal, Dryer, Electric Oven, Electric Range, Exhaust Fan, Exhaust Hood, Freezer, Oven, Refrigerator, Washer
Exterior
Exterior Feature Shed(s)
Community Features Picnic Area, Playground, Recreation Area, Walking Trails
Roof Type Shingle
Parking Type Attached Garage, Basement, Driveway, Garage - 2 Car
Building
Lot Description Cleared, Corner Lot, Green Area, Level, Open Lot, Paved, Rolling Slope, Wooded, Views
Building Description Wood Siding, 2 Story/Basement
Foundation Basement Inside Entrance, Basement Partially Finished
Sewer Septic Installed
Water Public
Structure Type Wood Siding
New Construction false
Schools
Elementary Schools Hominy Valley/Enka
Middle Schools Enka
High Schools Unspecified
Others
Acceptable Financing Cash, Conventional, FHA, VA Loan
Listing Terms Cash, Conventional, FHA, VA Loan
Special Listing Condition None
Read Less
Want to know what your home might be worth? Contact us for a FREE valuation!

Our team is ready to help you sell your home for the highest possible price ASAP
© 2024 Listings courtesy of Canopy MLS as distributed by MLS GRID. All Rights Reserved.
Bought with Hal Schuelke • Preferred Properties






