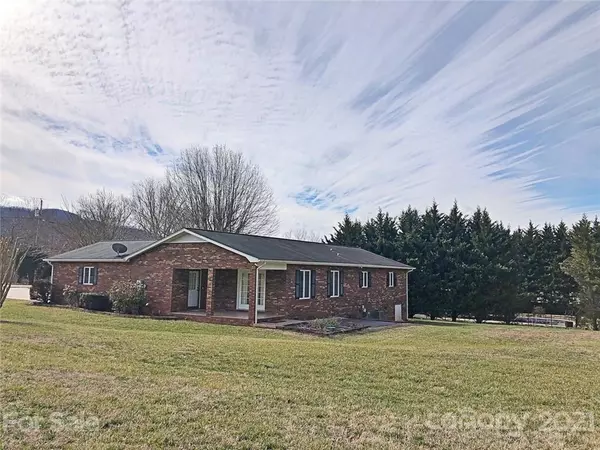$245,000
$249,900
2.0%For more information regarding the value of a property, please contact us for a free consultation.
1336 Meadow LN Morganton, NC 28655
3 Beds
2 Baths
1,624 SqFt
Key Details
Sold Price $245,000
Property Type Single Family Home
Sub Type Single Family Residence
Listing Status Sold
Purchase Type For Sale
Square Footage 1,624 sqft
Price per Sqft $150
Subdivision Mountain Shadows
MLS Listing ID 3706045
Sold Date 04/01/21
Style Ranch
Bedrooms 3
Full Baths 2
Year Built 1988
Lot Size 0.670 Acres
Acres 0.67
Lot Dimensions 158x184
Property Description
1336 Meadow Lane sits nicely on 1 1/2 lots at .67 acres facing a view of the South Mountains. 3 bedrooms and 2 full, updated baths are worked into a fucntional and spacious floor plan of 1624 sq ft, covered in hardwood and ceramic tile floors. The large open-concept kitchen, with solid surface countertops and updated cabinetry, shares space with an inviting dining area to the right of the front door entry hall. The large living room is positioned in the rear of the home with french doors leading to a covered, cozy patio. A main-level laundry area segways the spacious, double-car garage with built-in storage cabinets, and the kitchen area. The hall/guest bath has recent vanity top and tub/shower updates along with an updated vanity top in the master bath. There are many other updates included in this special home. See it soon and make it yours!
Location
State NC
County Burke
Interior
Interior Features Attic Stairs Pulldown, Built Ins, Cable Available, Window Treatments
Heating Heat Pump, Heat Pump
Flooring Tile, Wood
Fireplace false
Appliance Ceiling Fan(s), Dishwasher, Dryer, Electric Range, Microwave, Oven, Refrigerator, Washer
Exterior
Exterior Feature Outbuilding(s), Wired Internet Available
Community Features Other
Waterfront Description None
Roof Type Composition
Parking Type Attached Garage, Garage - 2 Car
Building
Lot Description Cleared, Level, Mountain View, Open Lot, Paved
Building Description Brick, 1 Story
Foundation Crawl Space
Sewer Septic Installed
Water Public
Architectural Style Ranch
Structure Type Brick
New Construction false
Schools
Elementary Schools Salem
Middle Schools Liberty
High Schools Patton
Others
Acceptable Financing Cash, Conventional, FHA, USDA Loan, VA Loan
Listing Terms Cash, Conventional, FHA, USDA Loan, VA Loan
Special Listing Condition None
Read Less
Want to know what your home might be worth? Contact us for a FREE valuation!

Our team is ready to help you sell your home for the highest possible price ASAP
© 2024 Listings courtesy of Canopy MLS as distributed by MLS GRID. All Rights Reserved.
Bought with Sandra Walker • RE/MAX Southern Lifestyles






