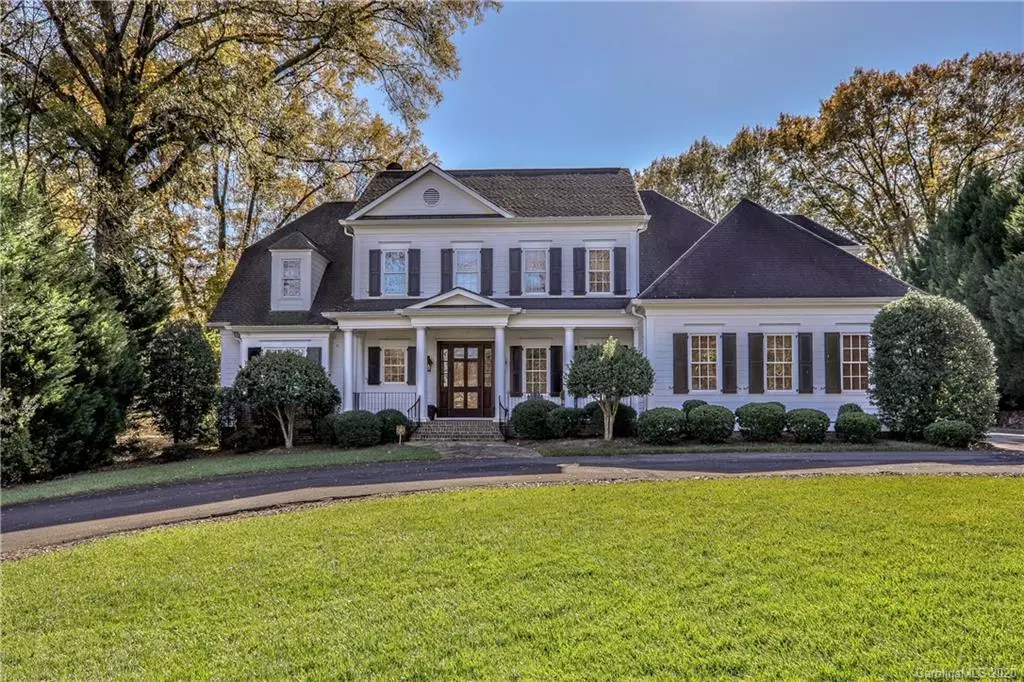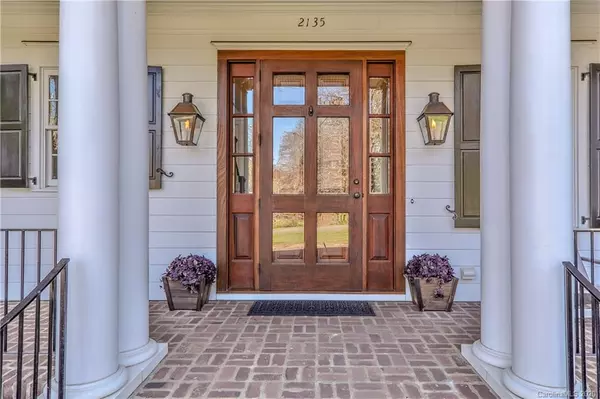$1,380,000
$1,450,000
4.8%For more information regarding the value of a property, please contact us for a free consultation.
2135 Sharon AVE Charlotte, NC 28211
5 Beds
7 Baths
5,436 SqFt
Key Details
Sold Price $1,380,000
Property Type Single Family Home
Sub Type Single Family Residence
Listing Status Sold
Purchase Type For Sale
Square Footage 5,436 sqft
Price per Sqft $253
Subdivision Old Foxcroft
MLS Listing ID 3598028
Sold Date 11/20/20
Style Traditional
Bedrooms 5
Full Baths 5
Half Baths 2
Year Built 2004
Lot Size 0.450 Acres
Acres 0.45
Property Description
Gorgeous custom home in Old Foxcroft. Special features include heart of pine floors, heavy moldings, 10’ ceilings down, open floor plan and master on the main floor with fabulous bath, 2 walk-in closets & sitting room/home office. Beautiful chef’s kitchen boasts dual dishwashers, Viking appliances, 48” refrigerator(new Dec 2019), limestone countertops, island/breakfast bar, walk-in pantry and large breakfast area. Great room with coffered ceiling and gas fireplace opens to covered back porch with wood burning fireplace. Upper level features 4 bedrooms, 4 baths, and bonus room with bath access and closet. The upstairs laundry room is large enough to double as a hobby or exercise room. This special home is nestled beautifully on a .45 acre lot on a quiet street in a desirable location -- convenient to SouthPark, Myers Park and Uptown.
Location
State NC
County Mecklenburg
Interior
Interior Features Attic Other, Attic Stairs Pulldown, Breakfast Bar, Built Ins, Cable Available, Kitchen Island, Open Floorplan, Pantry, Vaulted Ceiling, Walk-In Closet(s), Whirlpool
Heating Central, Gas Hot Air Furnace, Multizone A/C, Zoned
Flooring Brick, Tile, Wood
Fireplaces Type Den, Gas Log, Great Room, Porch, Wood Burning
Fireplace true
Appliance CO Detector, Convection Oven, Cable Prewire, Central Vacuum, Disposal, Dishwasher, Exhaust Fan, Gas Range, Plumbed For Ice Maker, Microwave, Network Ready, Refrigerator, Self Cleaning Oven, Security System, Surround Sound, Wall Oven, Warming Drawer, Electric Oven
Exterior
Exterior Feature Fence, Outdoor Fireplace, Porte-cochere, Shed(s)
Roof Type Shingle
Parking Type Carport - 1 Car, Driveway, Garage - 2 Car
Building
Building Description Hardboard Siding, 2 Story
Foundation Crawl Space
Sewer Public Sewer
Water Public
Architectural Style Traditional
Structure Type Hardboard Siding
New Construction false
Schools
Elementary Schools Selwyn
Middle Schools Alexander Graham
High Schools Myers Park
Others
Acceptable Financing Cash, Conventional
Listing Terms Cash, Conventional
Special Listing Condition None
Read Less
Want to know what your home might be worth? Contact us for a FREE valuation!

Our team is ready to help you sell your home for the highest possible price ASAP
© 2024 Listings courtesy of Canopy MLS as distributed by MLS GRID. All Rights Reserved.
Bought with Michael Krueger • Helen Adams Realty






