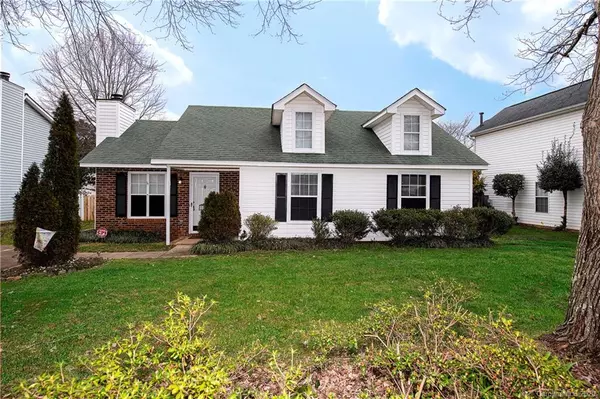$185,000
$185,000
For more information regarding the value of a property, please contact us for a free consultation.
3616 Cedarbark DR Matthews, NC 28105
3 Beds
2 Baths
1,035 SqFt
Key Details
Sold Price $185,000
Property Type Single Family Home
Sub Type Single Family Residence
Listing Status Sold
Purchase Type For Sale
Square Footage 1,035 sqft
Price per Sqft $178
Subdivision Glenwood Manor
MLS Listing ID 3598395
Sold Date 04/02/20
Bedrooms 3
Full Baths 2
HOA Fees $7
HOA Y/N 1
Year Built 1990
Lot Size 6,534 Sqft
Acres 0.15
Property Description
Come see this charming ranch home located in the Glenwood Manor subdivision of Matthews. Home features a beautiful new vinyl plank flooring throughout home, new indoor outdoor carpeting in the bright sunroom. Great room features a wood burning fireplace with decorative mantle and slate hearth and Three nice size bedrooms with 2 full baths make this a perfect home for investors or first time home buyers. Large fenced in back yard with deck for entertaining. Large storage building that could be a great workshop. HVAC only 2 yrs old, Roof 2010. The convenience of I-485, shopping, dining and entertainment is only minutes away from this lovely home. A must see!
Location
State NC
County Mecklenburg
Interior
Interior Features Attic Stairs Pulldown, Vaulted Ceiling
Heating Central, Gas Hot Air Furnace
Flooring Carpet, Vinyl
Fireplaces Type Great Room
Appliance Ceiling Fan(s), CO Detector, Cable Prewire, Dishwasher, Electric Dryer Hookup, Electric Range, Refrigerator, Exhaust Hood, Electric Oven
Exterior
Exterior Feature Fence, Shed(s), Workshop
Roof Type Fiberglass
Parking Type Parking Space - 2
Building
Lot Description Level
Building Description Aluminum Siding,Brick Partial,Vinyl Siding, 1 Story
Foundation Slab
Sewer Public Sewer
Water Public
Structure Type Aluminum Siding,Brick Partial,Vinyl Siding
New Construction false
Schools
Elementary Schools Piney Grove
Middle Schools Mint Hill
High Schools Butler
Others
HOA Name Red Rock Management
Acceptable Financing Cash, Conventional
Listing Terms Cash, Conventional
Special Listing Condition None
Read Less
Want to know what your home might be worth? Contact us for a FREE valuation!

Our team is ready to help you sell your home for the highest possible price ASAP
© 2024 Listings courtesy of Canopy MLS as distributed by MLS GRID. All Rights Reserved.
Bought with Nora Gonzalez • Keller Williams South Park






