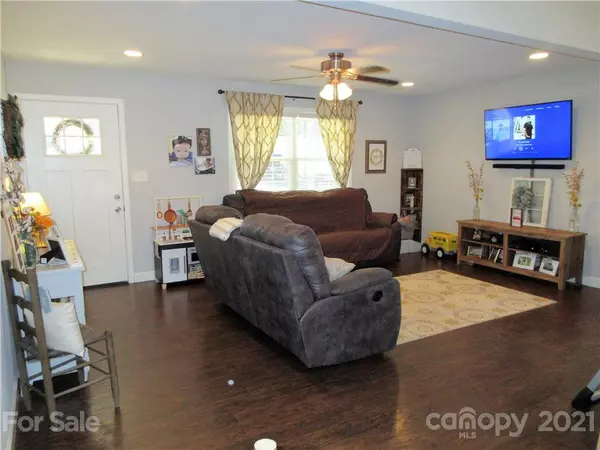$187,000
$174,900
6.9%For more information regarding the value of a property, please contact us for a free consultation.
2482 Ridgecreek DR Morganton, NC 28655
3 Beds
2 Baths
1,100 SqFt
Key Details
Sold Price $187,000
Property Type Single Family Home
Sub Type Single Family Residence
Listing Status Sold
Purchase Type For Sale
Square Footage 1,100 sqft
Price per Sqft $170
MLS Listing ID 3704686
Sold Date 03/19/21
Bedrooms 3
Full Baths 1
Half Baths 1
Year Built 1983
Lot Size 0.990 Acres
Acres 0.99
Lot Dimensions 100 x 423 x 100 x 440
Property Description
2482 Ridgecreek Dr Morganton, NC 28655 - $174,900 Beautiful style in this like new 3 BR, 1 & 1/2 BA with partial basement and carport utility room on almost an acre. Recent kitchen with island, tiled backsplash & stainless appliances which opens up to the large living room. Primary bedroom has a half bath & walk in closet. Additional bath has a double vanity sink with shower/tub combination. Many upgrades in 2015 & 2016 including roof, windows, heat pump, gutters, water heater, flooring, and fixtures. More recent improvements includes fresh interior paint and cleared backyard. Additional wooded area provides ample privacy. Prepare for spring, summer, & fall on your beautiful, covered rear deck with metal roof - a great outdoor living & entertaining area. Hopewell Church Rd area, a very short drive to I-40, Morganton Heights shopping & downtown. Basement does have some seepage in heavy rains. This home will sell quickly!
Location
State NC
County Burke
Interior
Interior Features Basement Shop, Open Floorplan
Heating Heat Pump, Heat Pump
Flooring Carpet, Laminate, Vinyl
Appliance Dishwasher, Electric Oven, Microwave
Exterior
Roof Type Shingle,Metal
Parking Type Carport - 1 Car
Building
Lot Description Cleared, Level, Wooded, Wooded
Building Description Wood Siding, 1 Story Basement
Foundation Basement Outside Entrance, Crawl Space
Sewer Septic Installed
Water Public
Structure Type Wood Siding
New Construction false
Schools
Elementary Schools Salem
Middle Schools Liberty
High Schools Patton
Others
Special Listing Condition None
Read Less
Want to know what your home might be worth? Contact us for a FREE valuation!

Our team is ready to help you sell your home for the highest possible price ASAP
© 2024 Listings courtesy of Canopy MLS as distributed by MLS GRID. All Rights Reserved.
Bought with Chris Gettys • EXP REALTY LLC






