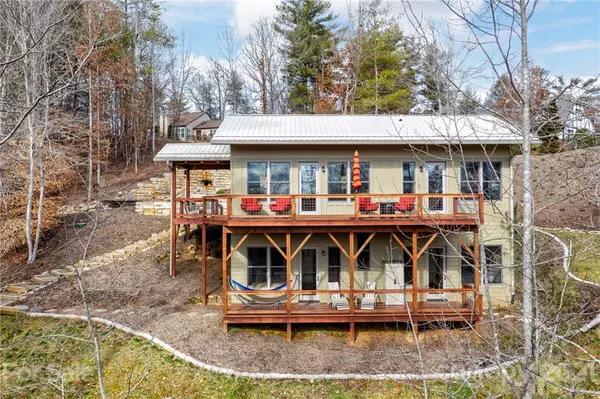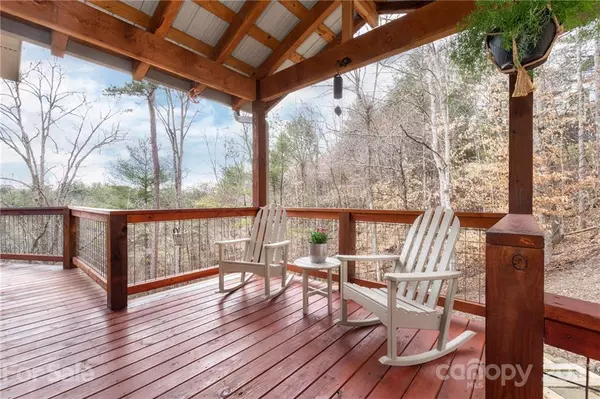$476,000
$425,000
12.0%For more information regarding the value of a property, please contact us for a free consultation.
40 High Country RD Weaverville, NC 28787
2 Beds
2 Baths
1,924 SqFt
Key Details
Sold Price $476,000
Property Type Single Family Home
Sub Type Single Family Residence
Listing Status Sold
Purchase Type For Sale
Square Footage 1,924 sqft
Price per Sqft $247
Subdivision High Country Estates
MLS Listing ID 3707201
Sold Date 03/19/21
Style Arts and Crafts
Bedrooms 2
Full Baths 2
HOA Fees $22/ann
HOA Y/N 1
Year Built 2017
Lot Size 1.790 Acres
Acres 1.79
Property Description
**Offers received, please submit Highest and Best offer by Thursday 2/18 by noon. Mountain living, just minutes to downtown Weaverville! Perfect for year-round living, a vacation home, or vacation rental, this modern passive solar home offers two bedroom suites with walk-in closets, locally milled wood cabinetry, cathedral ceilings, double decks, and an open floor plan. Beautiful custom details throughout include cherry and mahogany wood cabinetry, and custom built-ins. Enjoy cooking in the eat-in kitchen or taking in a sunset or sunrise from one of the decks. Bedrooms offer walk-in closets with cedar wood shelving, ensuite bathrooms, and private doors to the decks. Basement level features radiant heat flooring, second bedroom suite and living space, a wet bar with storage and room for a refrigerator, and a private deck. Enjoy the privacy and openness of the scenic 1.79-acre lot with Flat Creek running through the lower end of the property.
Location
State NC
County Buncombe
Interior
Interior Features Breakfast Bar, Built Ins, Cable Available, Cathedral Ceiling(s), Kitchen Island, Open Floorplan, Pantry, Vaulted Ceiling, Walk-In Closet(s), Walk-In Pantry, Wet Bar, Window Treatments
Heating Heat Pump, Heat Pump, Passive Solar, Radiant Floor
Flooring Concrete, Tile, Wood
Fireplace false
Appliance Ceiling Fan(s), Dishwasher, Dryer, Gas Oven, Gas Range, Microwave, Propane Cooktop, Refrigerator, Washer
Exterior
Waterfront Description None
Roof Type Metal
Parking Type Driveway
Building
Lot Description Creek Front, Mountain View, Private, Sloped, Creek/Stream, Wooded, Views, Water View, Winter View, Wooded, See Remarks
Building Description Hardboard Siding, 1 Story Basement
Foundation Basement Fully Finished, Slab, Slab, See Remarks
Sewer Septic Installed
Water Well, Other
Architectural Style Arts and Crafts
Structure Type Hardboard Siding
New Construction false
Schools
Elementary Schools North Buncombe/N. Windy Ridge
Middle Schools North Buncombe
High Schools North Buncombe
Others
HOA Name Josh Mellom
Acceptable Financing Cash, Conventional
Listing Terms Cash, Conventional
Special Listing Condition None
Read Less
Want to know what your home might be worth? Contact us for a FREE valuation!

Our team is ready to help you sell your home for the highest possible price ASAP
© 2024 Listings courtesy of Canopy MLS as distributed by MLS GRID. All Rights Reserved.
Bought with LeNoir Medlock • Preferred Properties






