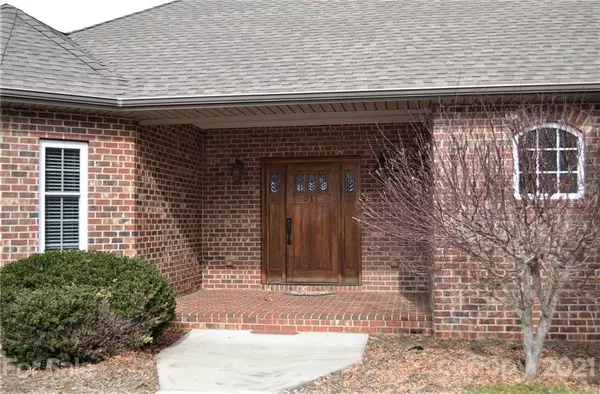$390,000
$375,000
4.0%For more information regarding the value of a property, please contact us for a free consultation.
211 Pearl ST Morganton, NC 28655
3 Beds
2 Baths
2,099 SqFt
Key Details
Sold Price $390,000
Property Type Single Family Home
Sub Type Single Family Residence
Listing Status Sold
Purchase Type For Sale
Square Footage 2,099 sqft
Price per Sqft $185
MLS Listing ID 3582952
Sold Date 02/19/21
Style Transitional
Bedrooms 3
Full Baths 2
Year Built 2006
Lot Size 4.370 Acres
Acres 4.37
Lot Dimensions Irregular
Property Description
Truly gorgeous 3BR/2BA full brick and stone home with 4.37 acres of privacy on the Drexel town limits border. Yes, it has wood floors, 9FT ceilings, gas log fireplace, crown moldings, open spaces, a screened porch and deck. And you will LOVE this kitchen: custom two-tone hickory cabinets with granite counters, drawers and/or pull-outs throughout, pantry, breakfast bar, under and over counter lighting. Split bedroom floor plan with 2 water heaters, one for each end of home. Master bedroom has adjoining sitting room/office, walk-in closet with built-ins, and double granite vanity, soaking tub, and 5FT shower in adjoining tile bath. Full unfinished daylight walkout basement is plumbed for 3rd bath. Gas line to deck and gas logs will need propane tank. Outbuilding included.
Location
State NC
County Burke
Interior
Interior Features Attic Stairs Pulldown, Breakfast Bar, Garden Tub, Open Floorplan, Pantry, Split Bedroom, Walk-In Closet(s)
Heating Heat Pump, Heat Pump
Flooring Carpet, Tile, Wood
Fireplaces Type Gas Log
Appliance Ceiling Fan(s), Dishwasher, Dryer, Electric Range, Exhaust Hood, Microwave, Refrigerator, Washer
Exterior
Exterior Feature Shed(s)
Waterfront Description None
Roof Type Shingle
Parking Type Attached Garage, Garage - 2 Car
Building
Lot Description Cleared, Level, Private, Rolling Slope
Building Description Brick,Stone Veneer, 1 Story Basement
Foundation Basement, Basement Inside Entrance, Basement Outside Entrance
Sewer Public Sewer
Water Public
Architectural Style Transitional
Structure Type Brick,Stone Veneer
New Construction false
Schools
Elementary Schools Drexel/Burton
Middle Schools Heritage
High Schools Jimmy C Draughn
Others
Acceptable Financing Cash, Conventional
Listing Terms Cash, Conventional
Special Listing Condition None
Read Less
Want to know what your home might be worth? Contact us for a FREE valuation!

Our team is ready to help you sell your home for the highest possible price ASAP
© 2024 Listings courtesy of Canopy MLS as distributed by MLS GRID. All Rights Reserved.
Bought with Kelly Spoja • Fathom Realty






