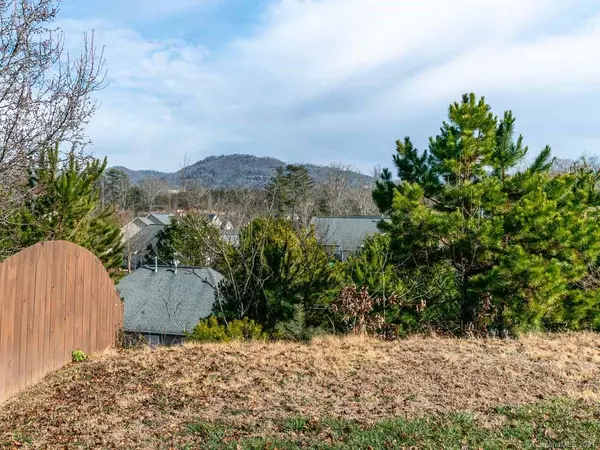$465,000
$475,000
2.1%For more information regarding the value of a property, please contact us for a free consultation.
47 Stone River DR Asheville, NC 28804
4 Beds
3 Baths
2,466 SqFt
Key Details
Sold Price $465,000
Property Type Single Family Home
Sub Type Single Family Residence
Listing Status Sold
Purchase Type For Sale
Square Footage 2,466 sqft
Price per Sqft $188
Subdivision River Walk
MLS Listing ID 3698021
Sold Date 02/19/21
Style Traditional
Bedrooms 4
Full Baths 2
Half Baths 1
HOA Fees $19/ann
HOA Y/N 1
Year Built 2007
Lot Size 10,890 Sqft
Acres 0.25
Property Description
Expect the unexpected! While this home was built in 2007, it was completely remodeled to reflect what buyers are searching for today. Clean and crisp white kitchen cabinets are abundant in the over-sized eat-in kitchen. Plenty of counter top space featuring Carrara marble. Higher end stainless steel appliances, 5-burner gas range, and white farm sink complete the package. You will appreciate the easy-care bamboo flooring. Enjoy long range mountain views while spending time on the patio or playing on the level back yard. The owner’s bedroom is spacious and anyone will enjoy soaking in the oversized tub. Large walk-in closets with new built-in shelving offer great organized storage. Sellers removed popcorn finishes from ceilings and repainted the entire home. It is truly move in ready. This spacious 4-bedroom home is perfectly sized for anyone! Located conveniently in N. Asheville, grocery and shopping are just minutes away. See it today!
Location
State NC
County Buncombe
Interior
Interior Features Attic Stairs Pulldown, Built Ins, Garden Tub, Kitchen Island, Open Floorplan, Pantry, Tray Ceiling, Walk-In Closet(s)
Heating Heat Pump, Heat Pump, Multizone A/C, Zoned
Flooring Bamboo, Marble
Fireplace false
Appliance Cable Prewire, Ceiling Fan(s), Dishwasher, Disposal, Gas Oven, Gas Range, Microwave, Natural Gas, Refrigerator
Exterior
Roof Type Shingle
Parking Type Attached Garage, Garage - 2 Car, Parking Space - 3
Building
Lot Description Long Range View, Mountain View, Paved, Winter View
Building Description Stone,Vinyl Siding, 2 Story
Foundation Slab
Sewer Public Sewer
Water Public
Architectural Style Traditional
Structure Type Stone,Vinyl Siding
New Construction false
Schools
Elementary Schools Woodfin/Eblen
Middle Schools Clyde A Erwin
High Schools Clyde A Erwin
Others
HOA Name Cedar Mgmnt
Acceptable Financing Cash, Conventional, VA Loan
Listing Terms Cash, Conventional, VA Loan
Special Listing Condition None
Read Less
Want to know what your home might be worth? Contact us for a FREE valuation!

Our team is ready to help you sell your home for the highest possible price ASAP
© 2024 Listings courtesy of Canopy MLS as distributed by MLS GRID. All Rights Reserved.
Bought with Christina Gallegos Merrill • Beverly-Hanks, South






