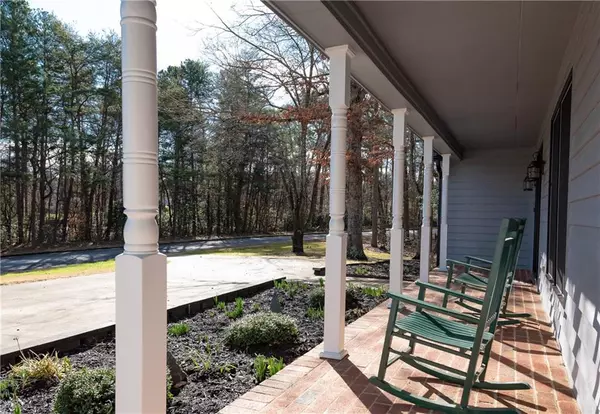$305,000
$300,000
1.7%For more information regarding the value of a property, please contact us for a free consultation.
4821 Glen Hollow LN NE #345 Hickory, NC 28601
4 Beds
4 Baths
2,707 SqFt
Key Details
Sold Price $305,000
Property Type Single Family Home
Sub Type Single Family Residence
Listing Status Sold
Purchase Type For Sale
Square Footage 2,707 sqft
Price per Sqft $112
Subdivision Catawba Springs
MLS Listing ID 3590800
Sold Date 06/25/20
Bedrooms 4
Full Baths 3
Half Baths 1
HOA Fees $8/ann
HOA Y/N 1
Year Built 1987
Lot Size 0.530 Acres
Acres 0.53
Property Description
Golf Course Living....come see this newly updated listing in Catawba Springs on the golf course with 4 bedrooms, 3 1/2 baths, with newly updated kitchen featuring stainless steel appliances, new back splash & tile flooring. The family room has a beamed ceiling & gas logs fireplace w/ a formal dining room nearby along with a sun room on the main level. The master bedroom is also located on the main level w/ walk-in closet & master bath w/ double vanity sinks. The upper level has 3 bedrooms, one bedroom with an en suite bathroom, and bedrooms 2 & 3 share a full hallway bath along with a bonus room, currently being used as a crafts room. Enjoy the golf game from the back patio and work on your putting game with the artificial putting green in the back yard.
Location
State NC
County Catawba
Interior
Interior Features Pantry
Heating Gas Hot Air Furnace, Heat Pump, Heat Pump, Multizone A/C, Zoned
Flooring Carpet, Tile, Wood
Fireplaces Type Family Room, Gas Log
Fireplace true
Appliance Dryer, Dishwasher, Gas Range, Microwave, Refrigerator, Washer, Gas Oven
Exterior
Exterior Feature Shed(s)
Parking Type Attached Garage, Driveway, Garage - 2 Car
Building
Lot Description Level, On Golf Course, Private, Sloped
Building Description Wood Siding, 2 Story
Foundation Crawl Space
Sewer Septic Installed
Water Public
Structure Type Wood Siding
New Construction false
Schools
Elementary Schools Snow Creek
Middle Schools Arndt
High Schools St. Stephens
Others
Acceptable Financing Cash, Conventional, FHA, VA Loan
Listing Terms Cash, Conventional, FHA, VA Loan
Special Listing Condition None
Read Less
Want to know what your home might be worth? Contact us for a FREE valuation!

Our team is ready to help you sell your home for the highest possible price ASAP
© 2024 Listings courtesy of Canopy MLS as distributed by MLS GRID. All Rights Reserved.
Bought with Celli Mellert • Weichert, Realtors - Team Metro






