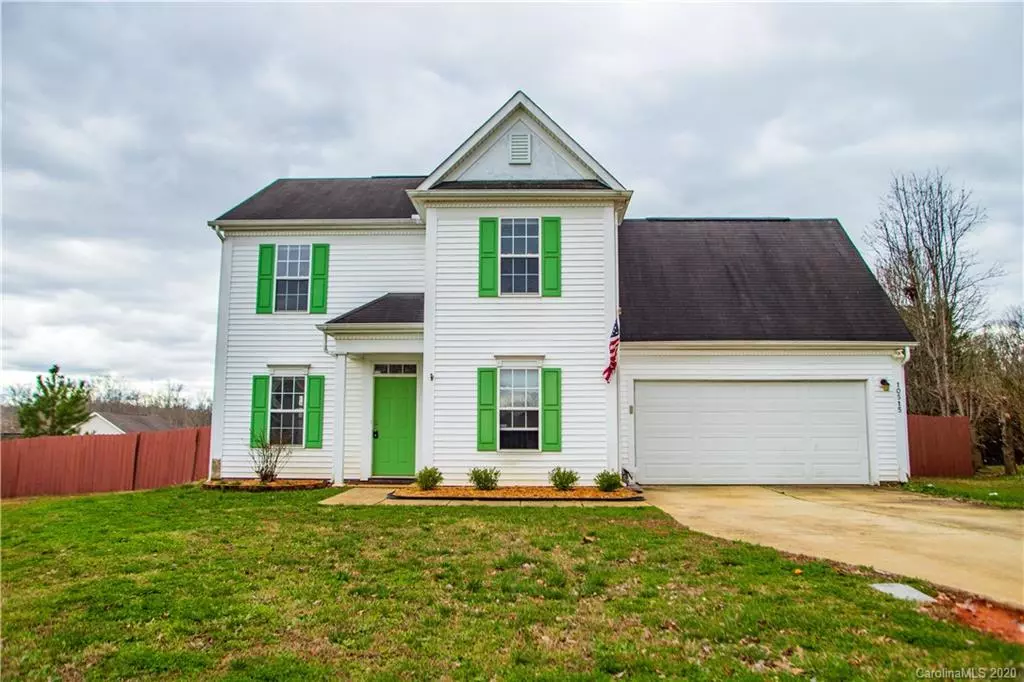$200,000
$215,000
7.0%For more information regarding the value of a property, please contact us for a free consultation.
10515 Sunnyfield CT Charlotte, NC 28215
4 Beds
3 Baths
1,687 SqFt
Key Details
Sold Price $200,000
Property Type Single Family Home
Sub Type Single Family Residence
Listing Status Sold
Purchase Type For Sale
Square Footage 1,687 sqft
Price per Sqft $118
Subdivision Turtle Rock
MLS Listing ID 3590528
Sold Date 03/02/20
Style Transitional
Bedrooms 4
Full Baths 2
Half Baths 1
HOA Fees $25/qua
HOA Y/N 1
Year Built 2000
Lot Size 0.260 Acres
Acres 0.26
Property Description
Tired of the barely there backyards and being packed into a community? Then do NOT miss this home. Featuring 4 bedrooms and 2.5 baths, this fenced & level backyard is HUGE and begging for its next owner! Not only that but it is located on a cul de sac lot with AMAZING spaces between houses. The perfect starter home to add your touch and personality too! Large living room area, dedicated dining room, stainless steel appliances accentuate the natural light that beams through the french doors that lead to your backyard. Upstairs you will find generous bedrooms and a master retreat with a cathedral ceiling. Community features a pool, playground, and walking trails! Quick access to shopping, dining, entertainment, and 485!
Location
State NC
County Mecklenburg
Interior
Interior Features Attic Stairs Pulldown
Heating Central
Flooring Carpet, Tile
Fireplace false
Appliance Cable Prewire, Ceiling Fan(s), Dishwasher, Disposal, Electric Dryer Hookup, Plumbed For Ice Maker
Exterior
Exterior Feature Fence
Community Features Outdoor Pool, Playground
Parking Type Attached Garage, Garage - 2 Car, Garage Door Opener, Keypad Entry
Building
Lot Description Cul-De-Sac
Building Description Vinyl Siding, 2 Story
Foundation Slab
Sewer Public Sewer
Water Public
Architectural Style Transitional
Structure Type Vinyl Siding
New Construction false
Schools
Elementary Schools J.H. Gunn
Middle Schools Albemarle
High Schools Rocky River
Others
HOA Name Hawthorne Management
Acceptable Financing Cash, Conventional, FHA, VA Loan
Listing Terms Cash, Conventional, FHA, VA Loan
Special Listing Condition None
Read Less
Want to know what your home might be worth? Contact us for a FREE valuation!

Our team is ready to help you sell your home for the highest possible price ASAP
© 2024 Listings courtesy of Canopy MLS as distributed by MLS GRID. All Rights Reserved.
Bought with Michael Bowman • Bowman Real Estate LLC






