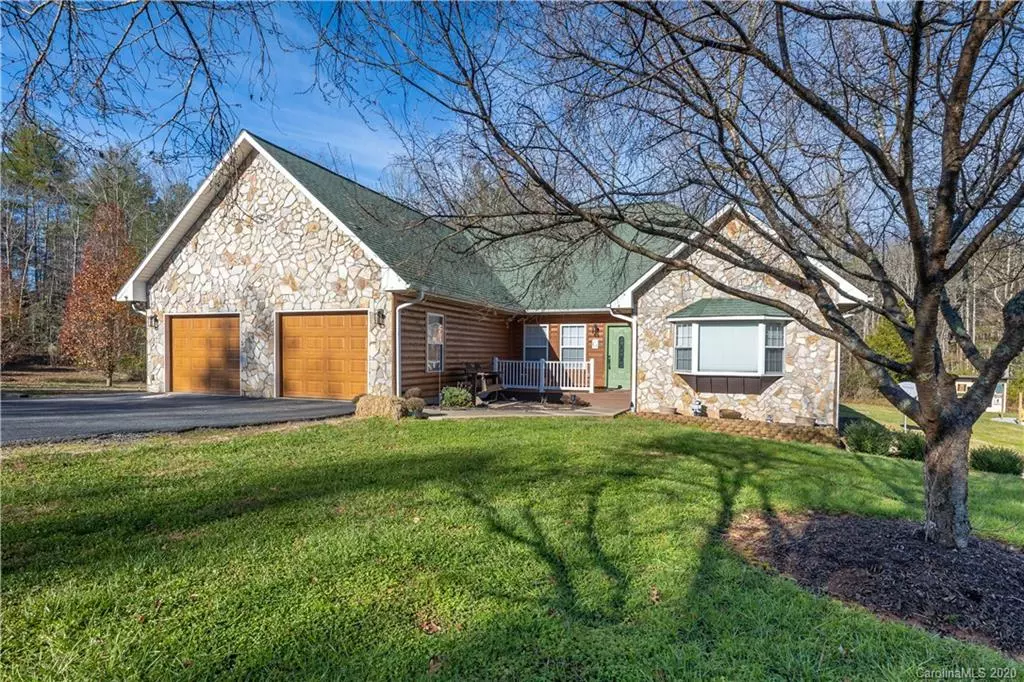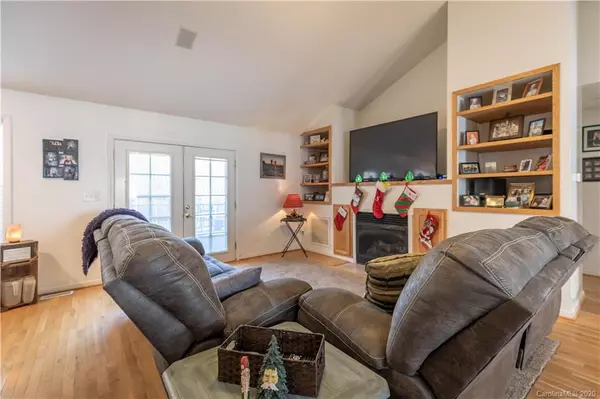$349,900
$349,900
For more information regarding the value of a property, please contact us for a free consultation.
910 Belvidere LN Morganton, NC 28655
4 Beds
3 Baths
3,354 SqFt
Key Details
Sold Price $349,900
Property Type Single Family Home
Sub Type Single Family Residence
Listing Status Sold
Purchase Type For Sale
Square Footage 3,354 sqft
Price per Sqft $104
MLS Listing ID 3688412
Sold Date 02/01/21
Style Traditional
Bedrooms 4
Full Baths 2
Half Baths 1
Year Built 2003
Lot Size 2.850 Acres
Acres 2.85
Property Description
Custom built one level home with full basement & almost 3 acres of flat land! This home has an awesome open concept layout w/ split bedroom floor plan. On the main level enter into the totally open dining, kitchen, & living room under vaulted ceilings with a rocked fireplace. The kitchen boasts granite tops, large 4 seater island, SS appliances, & a closet pantry. Enjoy the massive master w/ fireplace & tray ceiling. The private master bath has a jacuzzi tub, separate shower & closet. On the other side of the home find 2 more spacious bedrooms w/ a jack-n-jill shower. Each bedroom has its own private toilet & vanity. There's a 4th bedroom downstairs and an open family/game room, along w/a 190 sqft storage area & a 570 sqft workshop w/ double doors perfect for pulling in a mower/ATV. This home has many updates: a new tankless water heater, carpet in bedrooms, fresh paint, & bathroom vanities, trex back deck & front porch, and new fire pit area! There are also 2 sheds & a fenced-in area.
Location
State NC
County Burke
Interior
Interior Features Basement Shop, Cable Available, Kitchen Island, Open Floorplan, Pantry, Split Bedroom, Storage Unit, Vaulted Ceiling, Walk-In Closet(s), Window Treatments
Heating Central, Gas Hot Air Furnace
Flooring Carpet, Tile, Wood
Fireplaces Type Family Room, Master Bedroom
Appliance Cable Prewire, Ceiling Fan(s), Dishwasher, Exhaust Fan, Gas Range, Microwave, Natural Gas, Refrigerator
Exterior
Exterior Feature Fence, Fire Pit, Shed(s)
Roof Type Shingle
Parking Type Driveway, Garage - 2 Car
Building
Lot Description Cleared, Corner Lot, Level
Building Description Stone,Wood Siding, 1 Story Basement
Foundation Block, Slab
Sewer Septic Installed
Water Public
Architectural Style Traditional
Structure Type Stone,Wood Siding
New Construction false
Schools
Elementary Schools Chesterfield
Middle Schools Walter Johnson
High Schools Freedom
Others
Acceptable Financing Cash, Conventional, FHA, USDA Loan, VA Loan
Listing Terms Cash, Conventional, FHA, USDA Loan, VA Loan
Special Listing Condition None
Read Less
Want to know what your home might be worth? Contact us for a FREE valuation!

Our team is ready to help you sell your home for the highest possible price ASAP
© 2024 Listings courtesy of Canopy MLS as distributed by MLS GRID. All Rights Reserved.
Bought with Bryan Black • RE/MAX Southern Lifestyles






