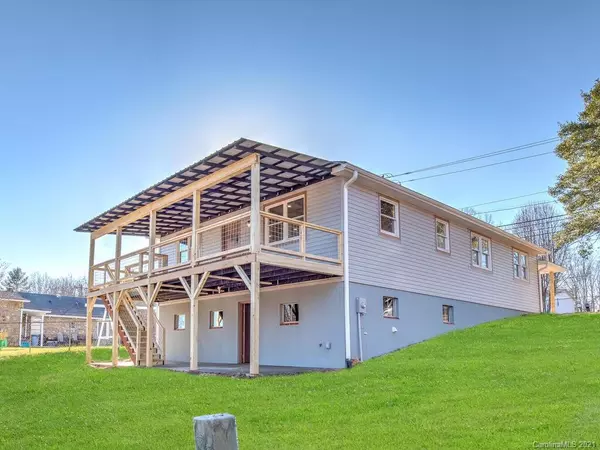$320,000
$315,000
1.6%For more information regarding the value of a property, please contact us for a free consultation.
286 Pisgah View RD Asheville, NC 28806
4 Beds
3 Baths
1,539 SqFt
Key Details
Sold Price $320,000
Property Type Single Family Home
Sub Type Single Family Residence
Listing Status Sold
Purchase Type For Sale
Square Footage 1,539 sqft
Price per Sqft $207
Subdivision Sutton View Place
MLS Listing ID 3696791
Sold Date 02/22/21
Style Ranch
Bedrooms 4
Full Baths 3
HOA Fees $30/ann
HOA Y/N 1
Year Built 1976
Lot Size 6,534 Sqft
Acres 0.15
Property Description
Beautiful remodeled home w/modern & attractive finishes in a sought after West Asheville location. A charming rocking chair covered front porch welcomes you in to a spacious light filled floor plan w/4 good sized bedrooms allowing for plenty of space to spread out. Updates include, new siding, new heat pump, fresh paint & stunning new wood floors throughout, custom trim package w/modern baseboards, sleek doors & hardware. Additional features include a large kitchen w/lots of storage & beautiful granite countertops. Cozy wood burning fireplace. Spacious master w/his & her closets & a brand new master bath. The basement offers a full bath installed, tall ceilings & a wood burning fireplace. Easily finish for more living space or use for a workshop/hobby area. Enjoy a large covered back porch off from the kitchen & living room- great space for entertaining & summer cookouts! Super location w/quick access to starbucks, chick-fil-a, the grocery store & the interstate. This won't last long!
Location
State NC
County Buncombe
Interior
Interior Features Basement Shop, Cable Available, Open Floorplan
Heating Heat Pump, Heat Pump
Flooring Vinyl, Wood, See Remarks
Fireplaces Type Living Room
Fireplace true
Appliance Electric Cooktop, Dishwasher, Disposal, Refrigerator, Wall Oven
Exterior
Roof Type Composition
Parking Type Driveway, Parking Space - 2
Building
Lot Description Level, Paved, Water View
Building Description Vinyl Siding, 1 Story Basement
Foundation Basement, Basement Inside Entrance, Basement Outside Entrance
Sewer Public Sewer
Water Public
Architectural Style Ranch
Structure Type Vinyl Siding
New Construction false
Schools
Elementary Schools Sand Hill-Venable/Enka
Middle Schools Enka
High Schools Enka
Others
HOA Name Ron Hilton
Acceptable Financing Cash, Conventional, FHA, VA Loan
Listing Terms Cash, Conventional, FHA, VA Loan
Special Listing Condition None
Read Less
Want to know what your home might be worth? Contact us for a FREE valuation!

Our team is ready to help you sell your home for the highest possible price ASAP
© 2024 Listings courtesy of Canopy MLS as distributed by MLS GRID. All Rights Reserved.
Bought with Teresa Brugh • Mountains to Sea Realty LLC






